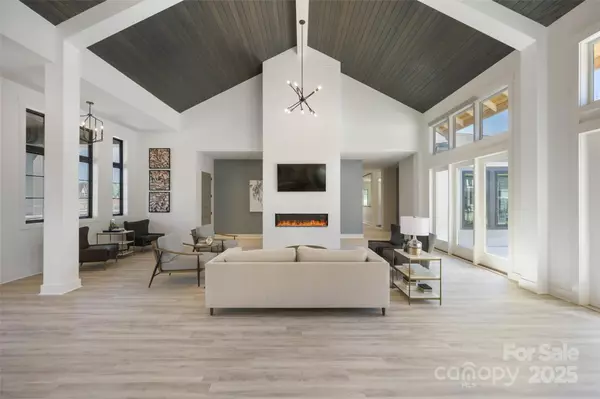$700,000
$721,559
3.0%For more information regarding the value of a property, please contact us for a free consultation.
3 Beds
3 Baths
2,045 SqFt
SOLD DATE : 11/20/2025
Key Details
Sold Price $700,000
Property Type Single Family Home
Sub Type Single Family Residence
Listing Status Sold
Purchase Type For Sale
Square Footage 2,045 sqft
Price per Sqft $342
Subdivision Encore At Streamside
MLS Listing ID 4287581
Sold Date 11/20/25
Bedrooms 3
Full Baths 2
Half Baths 1
Construction Status Under Construction
HOA Fees $300/mo
HOA Y/N 1
Abv Grd Liv Area 2,045
Year Built 2025
Lot Size 9,147 Sqft
Acres 0.21
Property Sub-Type Single Family Residence
Property Description
Welcome home to this thoughtfully designed new ranch in Streamside, a vibrant 55+ community in Waxhaw, NC. From the moment you arrive, the charm of both front and rear porches sets a welcoming tone and offers perfect spaces for relaxing or greeting neighbors.
Step inside to be greeted by elegant judges paneling in the entryway, creating a refined first impression. Warm tones throughout the home evoke a cozy, serene atmosphere that makes every space feel inviting. At the heart of the home, the kitchen is ideal for entertaining guests, enjoying quiet evenings, or hosting family gatherings. Cabinetry in the dining area not only provides extra storage but also serves beautifully as a functional buffet.
The Owner's Bath features a luxurious super shower with zero-entry access, combining spa-like comfort with practical ease. Located at the back of the home, a tree save area enhances rear yard privacy, adding a natural touch to your peaceful retreat.
Location
State NC
County Union
Zoning R-4
Rooms
Primary Bedroom Level Main
Main Level Bedrooms 3
Interior
Interior Features Open Floorplan, Pantry
Heating Natural Gas
Cooling Central Air, Heat Pump
Flooring Tile, Vinyl
Fireplace false
Appliance Dishwasher, Gas Cooktop, Microwave, Wall Oven
Laundry Laundry Room, Main Level
Exterior
Exterior Feature Lawn Maintenance
Garage Spaces 2.0
Community Features Fifty Five and Older, Clubhouse, Fitness Center, Pond, Sidewalks, Sport Court, Street Lights, Walking Trails
Roof Type Architectural Shingle
Street Surface Concrete,Paved
Porch Covered, Rear Porch
Garage true
Building
Foundation Slab
Builder Name David Weekley Homes
Sewer County Sewer
Water County Water
Level or Stories One
Structure Type Fiber Cement,Stone Veneer
New Construction true
Construction Status Under Construction
Schools
Elementary Schools Unspecified
Middle Schools Unspecified
High Schools Unspecified
Others
HOA Name CAMS
Senior Community true
Acceptable Financing Cash, Conventional, FHA, VA Loan
Listing Terms Cash, Conventional, FHA, VA Loan
Special Listing Condition None
Read Less Info
Want to know what your home might be worth? Contact us for a FREE valuation!

Our team is ready to help you sell your home for the highest possible price ASAP
© 2025 Listings courtesy of Canopy MLS as distributed by MLS GRID. All Rights Reserved.
Bought with Brian Michaels • Coldwell Banker Realty
GET MORE INFORMATION







