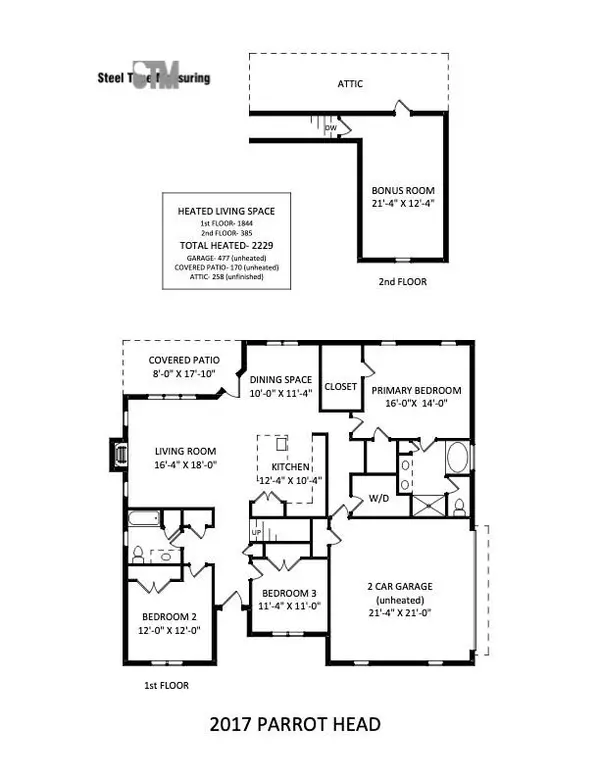$545,000
$550,000
0.9%For more information regarding the value of a property, please contact us for a free consultation.
3 Beds
2 Baths
2,229 SqFt
SOLD DATE : 11/07/2025
Key Details
Sold Price $545,000
Property Type Single Family Home
Sub Type Single Family Residence
Listing Status Sold
Purchase Type For Sale
Square Footage 2,229 sqft
Price per Sqft $244
Subdivision Sabella Estates
MLS Listing ID 4298359
Sold Date 11/07/25
Bedrooms 3
Full Baths 2
Abv Grd Liv Area 2,229
Year Built 2022
Lot Size 0.923 Acres
Acres 0.923
Property Sub-Type Single Family Residence
Property Description
Welcome to this beautifully maintained brick home featuring timeless curb appeal and inviting interiors. The covered front porch sets the tone for relaxed living, while inside, the open-concept design seamlessly connects the living room, dining area, and kitchen. The family room boasts a cozy and stylish atmosphere, complete with plenty of natural light and modern finishes. The kitchen offers granite counters, stainless steel appliances, and ample storage, perfect for both everyday living and entertaining. The main level hosts the spacious primary suite with a serene retreat-like feel, along with two additional bedrooms and a second full bath, providing comfort and convenience for family or guests. Upstairs, a large bonus room over the garage offers endless possibilities for a home office, playroom, or media space. Outdoors, enjoy a large, level backyard ideal for gatherings, complete with a dedicated firepit area for relaxing evenings under the stars. This home blends charm, functionality, and modern convenience—truly move-in ready for its next owners.
Location
State NC
County Union
Zoning RA 40
Rooms
Primary Bedroom Level Main
Main Level Bedrooms 3
Interior
Interior Features Breakfast Bar, Built-in Features, Kitchen Island, Pantry, Walk-In Closet(s)
Heating Central, Electric, Heat Pump
Cooling Central Air, Electric, Heat Pump
Flooring Carpet, Tile, Vinyl
Fireplaces Type Living Room
Fireplace true
Appliance Dishwasher, Electric Range, Microwave, Plumbed For Ice Maker
Laundry Inside, Laundry Room
Exterior
Exterior Feature Fire Pit
Garage Spaces 2.0
Fence Back Yard, Partial
Street Surface Concrete,Paved
Porch Covered, Front Porch, Patio
Garage true
Building
Foundation Slab
Sewer Septic Installed
Water City
Level or Stories 1 Story/F.R.O.G.
Structure Type Brick Full
New Construction false
Schools
Elementary Schools Unionville
Middle Schools Piedmont
High Schools Piedmont
Others
Senior Community false
Acceptable Financing Cash, Conventional, FHA, VA Loan
Listing Terms Cash, Conventional, FHA, VA Loan
Special Listing Condition None
Read Less Info
Want to know what your home might be worth? Contact us for a FREE valuation!

Our team is ready to help you sell your home for the highest possible price ASAP
© 2025 Listings courtesy of Canopy MLS as distributed by MLS GRID. All Rights Reserved.
Bought with Joshua Caruso • Howard Hanna Allen Tate Southland Homes + Realty LLC
GET MORE INFORMATION







