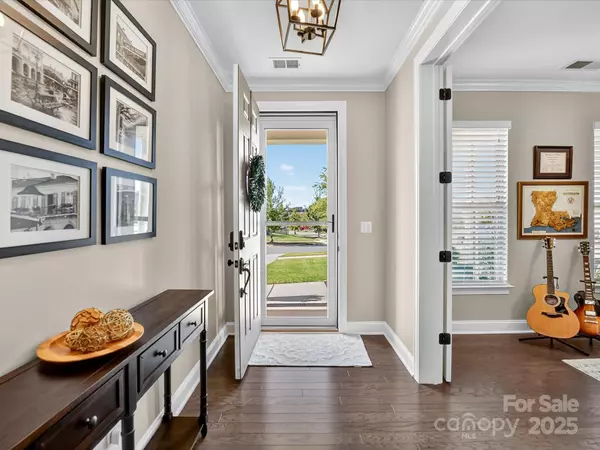$700,000
$685,000
2.2%For more information regarding the value of a property, please contact us for a free consultation.
5 Beds
4 Baths
3,573 SqFt
SOLD DATE : 11/18/2025
Key Details
Sold Price $700,000
Property Type Single Family Home
Sub Type Single Family Residence
Listing Status Sold
Purchase Type For Sale
Square Footage 3,573 sqft
Price per Sqft $195
Subdivision Arrington
MLS Listing ID 4312187
Sold Date 11/18/25
Bedrooms 5
Full Baths 4
Construction Status Completed
HOA Fees $46/Semi-Annually
HOA Y/N 1
Abv Grd Liv Area 3,573
Year Built 2017
Lot Size 0.290 Acres
Acres 0.29
Property Sub-Type Single Family Residence
Property Description
Get ready to stop your search—you're going to love this one! 11510 Grenfell Ave. checks all the boxes and is truly move-in ready. The first floor offers highly desired spaces including a bedroom & full bath, a home office with French doors, a bright and beautiful kitchen with a walk-in pantry, a formal dining room + a breakfast nook, and a drop zone. Upstairs, you'll be wowed by the built-in shelves and window seat at the top of the stairs—perfect for displaying collectibles or curling up with a good book. Continue to the impressive Primary Suite featuring a spacious and functional ensuite with separate tub and shower, dual vanities, and TWO walk-in closets. Three additional spacious bedrooms, 2 full bathrooms, a Bonus/Exercise Rm, & laundry complete the second floor.
Outside is just as impressive, offering a screened-in porch for year-round comfort and a large stone patio with fire pit. The fenced yard & mature landscaping complete the picture—there's truly nothing left to do but move in! Arrington is a charming Huntersville neighborhood with sidewalks throughout, a community pool just down the street, and a playground. Enjoy nearby amenities like waterfront parks, nature preserves, Birkdale Village, greenways, and the Lake Norman public boat ramp at Blythe Landing. Don't miss this one—showings start 10/18! *Seller is a licensed Realtor*
Location
State NC
County Mecklenburg
Zoning TR
Rooms
Primary Bedroom Level Upper
Main Level Bedrooms 1
Interior
Heating Forced Air, Natural Gas
Cooling Ceiling Fan(s), Central Air
Flooring Hardwood, Tile
Fireplaces Type Fire Pit, Gas Log, Living Room
Fireplace true
Appliance Dishwasher, Disposal, Electric Water Heater, Gas Cooktop, Microwave, Oven, Wall Oven
Laundry Electric Dryer Hookup, Laundry Room, Upper Level, Washer Hookup
Exterior
Exterior Feature Fire Pit
Garage Spaces 2.0
Fence Back Yard, Fenced
Community Features Clubhouse, Outdoor Pool, Playground, Sidewalks, Street Lights
Utilities Available Electricity Connected, Natural Gas
Roof Type Composition
Street Surface Concrete,Paved
Porch Covered, Enclosed, Front Porch, Patio, Porch, Screened
Garage true
Building
Foundation Slab
Sewer Public Sewer
Water City
Level or Stories Two
Structure Type Fiber Cement
New Construction false
Construction Status Completed
Schools
Elementary Schools Barnette
Middle Schools Francis Bradley
High Schools Hopewell
Others
HOA Name Henderson Mgmt
Senior Community false
Restrictions Architectural Review
Acceptable Financing Cash, Conventional, FHA, VA Loan
Listing Terms Cash, Conventional, FHA, VA Loan
Special Listing Condition None
Read Less Info
Want to know what your home might be worth? Contact us for a FREE valuation!

Our team is ready to help you sell your home for the highest possible price ASAP
© 2025 Listings courtesy of Canopy MLS as distributed by MLS GRID. All Rights Reserved.
Bought with Michael Green • Ivester Jackson Christie's
GET MORE INFORMATION







