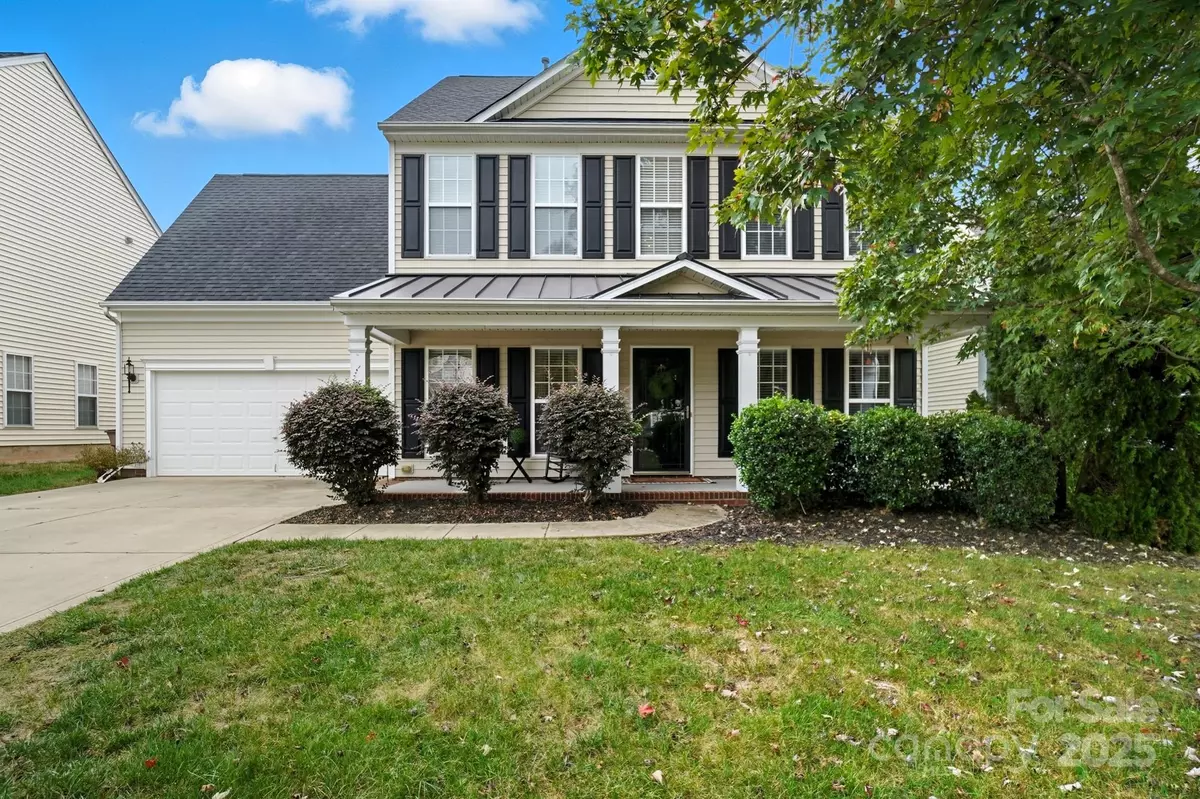$490,000
$500,000
2.0%For more information regarding the value of a property, please contact us for a free consultation.
4 Beds
3 Baths
2,775 SqFt
SOLD DATE : 11/17/2025
Key Details
Sold Price $490,000
Property Type Single Family Home
Sub Type Single Family Residence
Listing Status Sold
Purchase Type For Sale
Square Footage 2,775 sqft
Price per Sqft $176
Subdivision Brandon Oaks
MLS Listing ID 4310493
Sold Date 11/17/25
Style Traditional
Bedrooms 4
Full Baths 2
Half Baths 1
HOA Fees $54/ann
HOA Y/N 1
Abv Grd Liv Area 2,775
Year Built 2006
Lot Size 8,276 Sqft
Acres 0.19
Property Sub-Type Single Family Residence
Property Description
Welcoming 2-story home in sought-after Brandon Oaks offers 4 bedrooms, 2.5 baths and 2,775 square feet. It sits on a level, fenced lot with mature landscaping. Open floor plan and tons of natural light throughout. Formal dining room and separate living room/office off the entry. Bright kitchen with stainless steel appliances, tons of counter space, pantry, and breakfast area. Kitchen opens into the great room that features a gas fireplace. Sunroom off the great room is a great flex space. Main level powder room and laundry. Upstairs, the spacious primary retreat boasts a tray ceiling, walk-in closet, tile shower, and dual sink vanity. Secondary bedrooms and bonus room are well-sized. Enjoy indoor-outdoor living via a screened porch plus patio overlooking private, tree-lined yard. Community perks: pools, clubhouse, tennis, game court, picnic areas, playgrounds, and walking trails. Convenient Indian Trail location near shopping and dining. Move-in ready and easy to show!
Location
State NC
County Union
Zoning AQ0
Rooms
Primary Bedroom Level Upper
Interior
Interior Features Attic Stairs Pulldown, Entrance Foyer, Open Floorplan, Pantry, Walk-In Closet(s)
Heating Central, Natural Gas
Cooling Central Air
Flooring Carpet, Tile, Laminate
Fireplaces Type Gas Log, Living Room
Fireplace true
Appliance Convection Oven, Dishwasher, Disposal, Dryer, Electric Cooktop, Electric Oven, Electric Water Heater, Exhaust Fan, Microwave, Refrigerator, Tankless Water Heater, Washer, Washer/Dryer
Laundry Inside, Laundry Room, Main Level
Exterior
Garage Spaces 2.0
Fence Back Yard, Fenced, Full
Community Features Clubhouse, Game Court, Outdoor Pool, Picnic Area, Playground, Recreation Area, Street Lights, Tennis Court(s), Walking Trails
Utilities Available Cable Available, Electricity Connected, Natural Gas
Roof Type Architectural Shingle
Street Surface Concrete,Paved
Porch Covered, Patio, Porch, Screened
Garage true
Building
Lot Description Level, Wooded
Foundation Slab
Sewer Public Sewer
Water City
Architectural Style Traditional
Level or Stories Two
Structure Type Brick Partial,Vinyl
New Construction false
Schools
Elementary Schools Shiloh Valley
Middle Schools Sun Valley
High Schools Sun Valley
Others
HOA Name CAMS
Senior Community false
Restrictions Other - See Remarks
Acceptable Financing Cash, Conventional, VA Loan
Listing Terms Cash, Conventional, VA Loan
Special Listing Condition None
Read Less Info
Want to know what your home might be worth? Contact us for a FREE valuation!

Our team is ready to help you sell your home for the highest possible price ASAP
© 2025 Listings courtesy of Canopy MLS as distributed by MLS GRID. All Rights Reserved.
Bought with Beth Anklin Ivey • ProStead Realty
GET MORE INFORMATION







