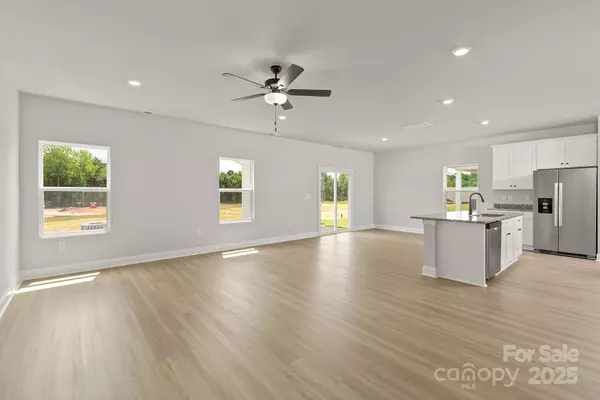$345,900
$345,900
For more information regarding the value of a property, please contact us for a free consultation.
4 Beds
3 Baths
2,002 SqFt
SOLD DATE : 11/17/2025
Key Details
Sold Price $345,900
Property Type Single Family Home
Sub Type Single Family Residence
Listing Status Sold
Purchase Type For Sale
Square Footage 2,002 sqft
Price per Sqft $172
Subdivision Stagecoach Station
MLS Listing ID 4292428
Sold Date 11/17/25
Bedrooms 4
Full Baths 2
Half Baths 1
Construction Status Completed
HOA Fees $25/ann
HOA Y/N 1
Abv Grd Liv Area 2,002
Year Built 2025
Lot Size 7,405 Sqft
Acres 0.17
Property Sub-Type Single Family Residence
Property Description
Fall in love with the space, style, and comfort of this stunning home! With 4 generously sized bedrooms and 2.5 bathrooms, there's room for everyone to spread out, relax, and feel right at home. The open-concept layout is bright, airy, and made for connection, perfect for lively gatherings or laid-back nights in. At the heart of it all is the gorgeous kitchen with granite countertops, tons of storage, and a complete set of included appliances. Upstairs, retreat to your primary suite with a private bath and a huge walk-in closet. You'll also love the upstairs laundry room—right where you need it, when you need it! Don't forget the covered back porch—your new go-to spot for morning coffee, weekend hangouts, or relaxing evenings under the stars. This home has everything you've been dreaming of—and more!
By obtaining financing through our preferred lender take advantage of seller concessions, like our Builder Paid Closing Costs. Plus take advantage of our $0 Down Programs!
Location
State NC
County Gaston
Zoning RO-CU
Rooms
Primary Bedroom Level Upper
Interior
Interior Features Attic Stairs Pulldown, Kitchen Island, Open Floorplan, Walk-In Closet(s), Walk-In Pantry
Heating Electric, Heat Pump, Zoned
Cooling Ceiling Fan(s), Electric, Heat Pump, Zoned
Flooring Carpet, Vinyl
Fireplace false
Appliance Dishwasher, Disposal, Electric Oven, Electric Range, Electric Water Heater, Microwave, Refrigerator with Ice Maker, Self Cleaning Oven
Laundry Electric Dryer Hookup, Laundry Room, Upper Level, Washer Hookup
Exterior
Garage Spaces 2.0
Community Features Playground, Sidewalks, Walking Trails
Utilities Available Cable Available, Electricity Connected, Satellite Internet Available, Underground Power Lines, Underground Utilities, Wired Internet Available
Roof Type Architectural Shingle
Street Surface Concrete,Paved
Porch Covered, Rear Porch
Garage true
Building
Foundation Slab
Builder Name LGI Homes-NC, LLC
Sewer Public Sewer
Water City, Public
Level or Stories Two
Structure Type Stone Veneer,Vinyl
New Construction true
Construction Status Completed
Schools
Elementary Schools H.H. Beam
Middle Schools Southwest
High Schools Hunter Huss
Others
Senior Community false
Acceptable Financing Cash, Conventional, FHA, VA Loan
Listing Terms Cash, Conventional, FHA, VA Loan
Special Listing Condition None
Read Less Info
Want to know what your home might be worth? Contact us for a FREE valuation!

Our team is ready to help you sell your home for the highest possible price ASAP
© 2025 Listings courtesy of Canopy MLS as distributed by MLS GRID. All Rights Reserved.
Bought with Cecilia Diaz Allen • Keller Williams Ballantyne Area
GET MORE INFORMATION







