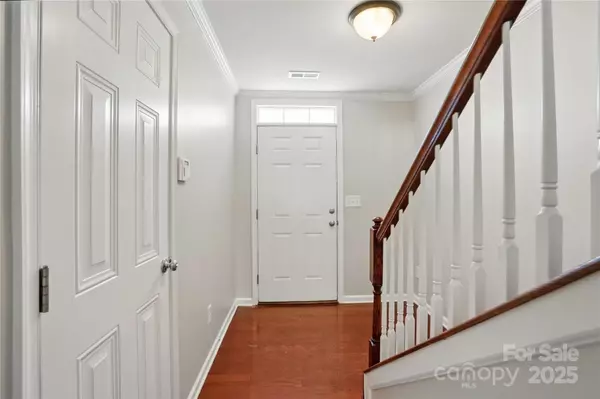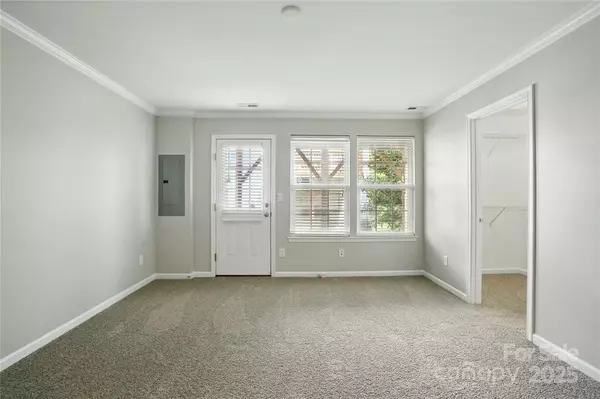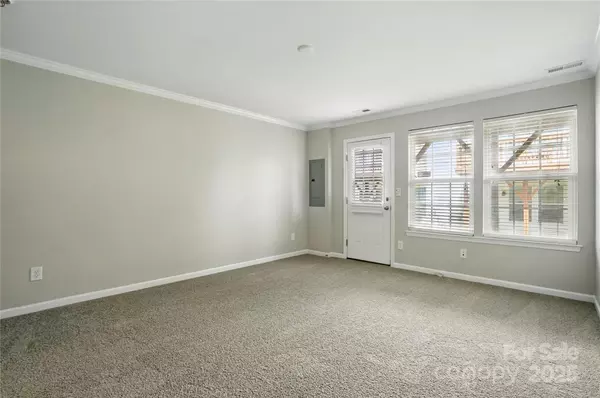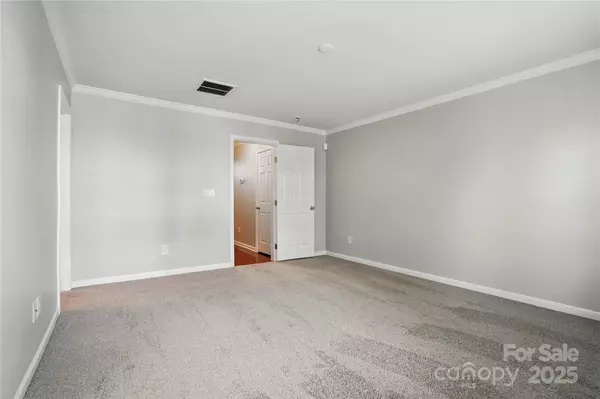$315,000
$320,000
1.6%For more information regarding the value of a property, please contact us for a free consultation.
3 Beds
4 Baths
1,978 SqFt
SOLD DATE : 11/14/2025
Key Details
Sold Price $315,000
Property Type Townhouse
Sub Type Townhouse
Listing Status Sold
Purchase Type For Sale
Square Footage 1,978 sqft
Price per Sqft $159
Subdivision Ayrsley Townhomes
MLS Listing ID 4247496
Sold Date 11/14/25
Style Traditional
Bedrooms 3
Full Baths 3
Half Baths 1
HOA Fees $267/mo
HOA Y/N 1
Abv Grd Liv Area 1,978
Year Built 2010
Lot Size 2,265 Sqft
Acres 0.052
Property Sub-Type Townhouse
Property Description
BACK on the Market, buyers loan fee through the day before closing! Amazing LOCATION! This 3 Bedroom townhome is a fantastic value! Shopping, restaurants and entertainment is less than a mile away in Ayrsley Town Center! Less than 10 miles to Uptown, The Airport, and Lake Wylie, you can have it all! Every bedroom in this townhouse has a FULL en-suite bath! The Second level boasts a spacious great room, a classy kitchen, and a dining area. The East facing rear deck means nice shady summer evenings for relaxing. Only 300 feet to the pool for a dip too! With all fresh paint and brand new carpet this home is Move-In-Ready!!! Neighborhood rental cap is 20% Some dog breed restrictions exist.
Location
State NC
County Mecklenburg
Zoning MUDD-O
Rooms
Primary Bedroom Level Third
Main Level Bedrooms 1
Interior
Interior Features Attic Stairs Pulldown, Walk-In Closet(s)
Heating Electric, Forced Air
Cooling Central Air, Electric
Flooring Carpet, Laminate, Tile
Fireplace false
Appliance Dishwasher, Disposal, Electric Range, Microwave, Refrigerator with Ice Maker, Washer/Dryer
Laundry Laundry Closet, Third Level
Exterior
Exterior Feature Lawn Maintenance
Garage Spaces 1.0
Community Features Outdoor Pool
Utilities Available Cable Available, Electricity Connected
Waterfront Description None
Street Surface Concrete,Paved
Porch Deck
Garage true
Building
Foundation Slab
Sewer Public Sewer
Water City
Architectural Style Traditional
Level or Stories Three
Structure Type Vinyl
New Construction false
Schools
Elementary Schools South Pine Academy
Middle Schools Southwest
High Schools Palisades
Others
HOA Name Central Park Townhomes
Senior Community false
Restrictions Subdivision
Acceptable Financing Cash, Conventional, FHA, VA Loan
Horse Property None
Listing Terms Cash, Conventional, FHA, VA Loan
Special Listing Condition Estate
Read Less Info
Want to know what your home might be worth? Contact us for a FREE valuation!

Our team is ready to help you sell your home for the highest possible price ASAP
© 2025 Listings courtesy of Canopy MLS as distributed by MLS GRID. All Rights Reserved.
Bought with Ken Morton • Platinum Key Realty, LLC
GET MORE INFORMATION







