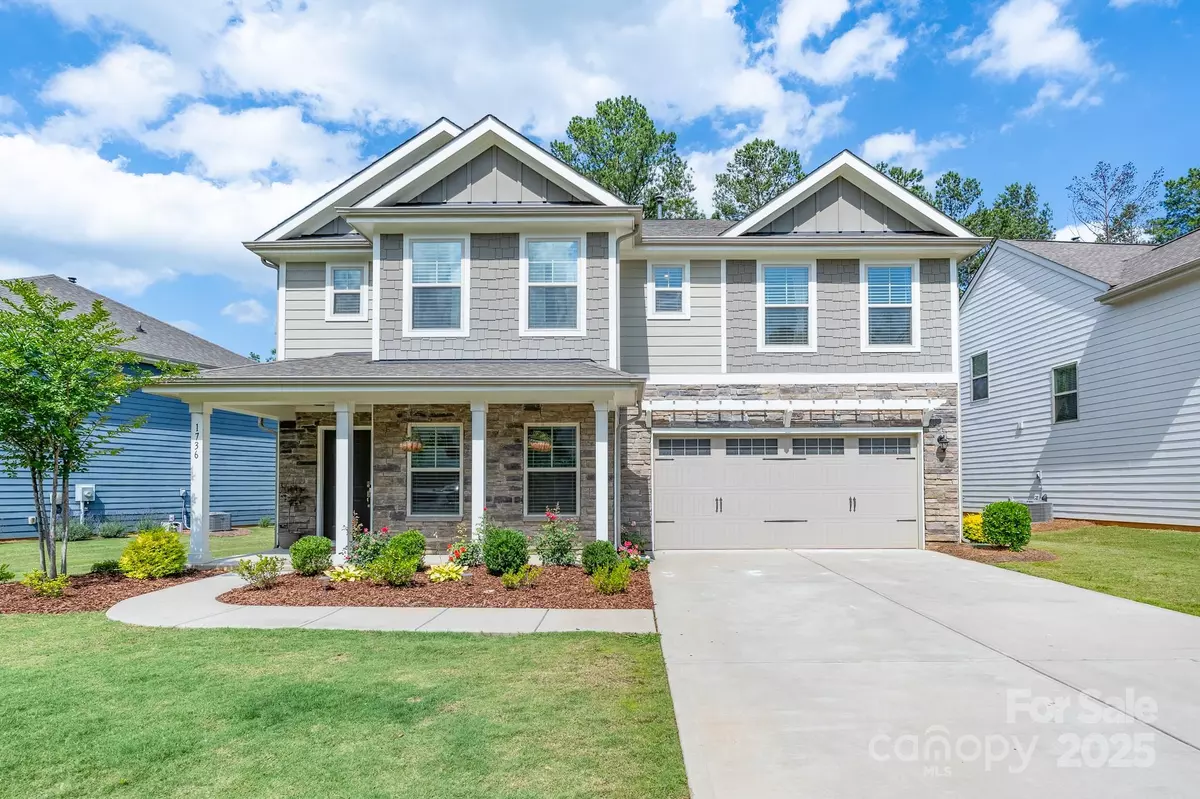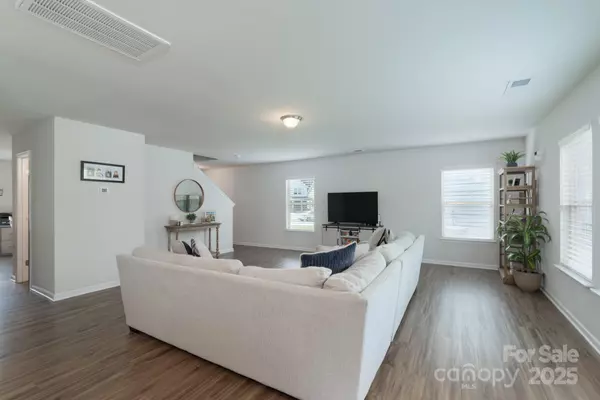$415,000
$415,000
For more information regarding the value of a property, please contact us for a free consultation.
4 Beds
3 Baths
2,422 SqFt
SOLD DATE : 11/03/2025
Key Details
Sold Price $415,000
Property Type Single Family Home
Sub Type Single Family Residence
Listing Status Sold
Purchase Type For Sale
Square Footage 2,422 sqft
Price per Sqft $171
Subdivision Rhyne Estates
MLS Listing ID 4272715
Sold Date 11/03/25
Bedrooms 4
Full Baths 2
Half Baths 1
HOA Fees $176/mo
HOA Y/N 1
Abv Grd Liv Area 2,422
Year Built 2021
Lot Size 6,969 Sqft
Acres 0.16
Property Sub-Type Single Family Residence
Property Description
Welcome home to this four-bedroom beauty with personal touches that are sure to impress you! The main level features an open floor plan that is perfect for entertaining. Quartz counter tops, stainless appliances, tile backsplash, and a ceramic farmhouse sink provide a fabulous kitchen that overlooks the family room and is highlighted by a custom island with counter seating area as well as tons of storage. A separate dining room with office option and a powder room complete the main level. Upstairs is home to the primary bedroom, three additional bedrooms, and a loft area. Check out the custom closet in one of the secondary bedrooms and the decorative board and batten wall in another bedroom. The primary bedroom provides double closets as well as a large en suite bath. The backyard has a black aluminum fence (two entrance gates) providing a great outdoor space. A double garage is an added bonus to this wonderful home. The HOA includes lawn upkeep, irrigation, and garbage collection.
Location
State SC
County York
Zoning RMX-10
Rooms
Primary Bedroom Level Upper
Interior
Heating Central
Cooling Central Air
Fireplace false
Appliance Dishwasher, Disposal, Gas Range, Microwave
Laundry Upper Level
Exterior
Garage Spaces 2.0
Street Surface Concrete,Paved
Garage true
Building
Foundation Slab
Sewer County Sewer
Water County Water
Level or Stories Two
Structure Type Fiber Cement,Stone Veneer
New Construction false
Schools
Elementary Schools Unspecified
Middle Schools Unspecified
High Schools Unspecified
Others
HOA Name New Town HOA
Senior Community false
Special Listing Condition None
Read Less Info
Want to know what your home might be worth? Contact us for a FREE valuation!

Our team is ready to help you sell your home for the highest possible price ASAP
© 2025 Listings courtesy of Canopy MLS as distributed by MLS GRID. All Rights Reserved.
Bought with Briana Prestininzi • EXP Realty LLC Market St
GET MORE INFORMATION







