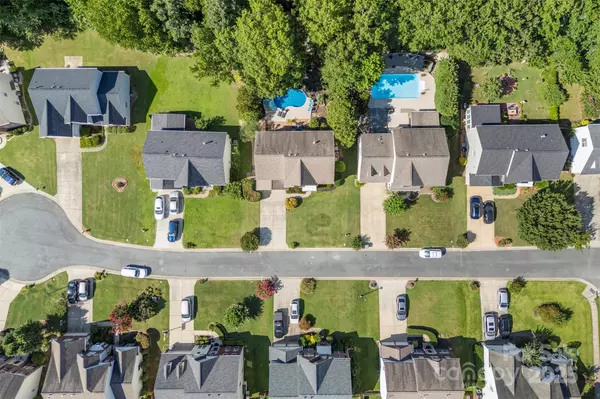$685,000
$699,900
2.1%For more information regarding the value of a property, please contact us for a free consultation.
4 Beds
3 Baths
2,562 SqFt
SOLD DATE : 08/21/2025
Key Details
Sold Price $685,000
Property Type Single Family Home
Sub Type Single Family Residence
Listing Status Sold
Purchase Type For Sale
Square Footage 2,562 sqft
Price per Sqft $267
Subdivision Willowmere
MLS Listing ID 4281002
Sold Date 08/21/25
Style Transitional
Bedrooms 4
Full Baths 2
Half Baths 1
HOA Fees $49/qua
HOA Y/N 1
Abv Grd Liv Area 2,562
Year Built 1999
Lot Size 0.270 Acres
Acres 0.27
Lot Dimensions 70x171x69x172
Property Sub-Type Single Family Residence
Property Description
Proudly presenting this well maintained, move-in ready home nestled on a quiet and private cul-de-sac tree-lined lot in the highly sought-after Willowmere! Located in the top-rated Providence HS district! The backyard is your personal retreat, featuring a newer lovely in-ground pool, fenced yard, and mature landscaping, ideal for outdoor living and entertaining. Inside, you'll find an updated kitchen with an oversized granite island, raised panel cabinetry, and SS appliances. The heart of the home is the stunning two-story great room, complete with a cozy fireplace, custom built-ins, hardwoods and abundant windows offering natural light. Upstairs boasts upgraded baths and generously sized bedrooms. Located just minutes from shopping, restaurants, and top-rated schools, this home also includes access to fantastic neighborhood amenities including a clubhouse, outdoor pool, playground, tennis courts, and walking trails. Don't miss this exceptional opportunity in South Charlotte!
Location
State NC
County Mecklenburg
Zoning R-3(CD)
Interior
Interior Features Breakfast Bar, Built-in Features, Entrance Foyer, Garden Tub, Kitchen Island, Open Floorplan, Pantry, Walk-In Closet(s)
Heating Forced Air, Natural Gas
Cooling Ceiling Fan(s), Central Air, Electric
Fireplaces Type Gas Log, Great Room
Fireplace true
Appliance Dishwasher, Disposal, Down Draft, Electric Oven, Electric Range, Gas Water Heater
Laundry Laundry Room, Upper Level
Exterior
Exterior Feature In-Ground Irrigation
Garage Spaces 2.0
Fence Back Yard, Fenced
Pool In Ground, Salt Water
Community Features Clubhouse, Outdoor Pool, Playground, Recreation Area, Sidewalks, Street Lights, Tennis Court(s), Walking Trails
Utilities Available Electricity Connected, Natural Gas
Street Surface Concrete,Paved
Porch Patio
Garage true
Building
Lot Description Cul-De-Sac, Level, Private, Wooded
Foundation Slab
Sewer Public Sewer
Water City
Architectural Style Transitional
Level or Stories Two
Structure Type Vinyl
New Construction false
Schools
Elementary Schools Mckee Road
Middle Schools J.M. Robinson
High Schools Providence
Others
HOA Name Willowmere Community Association
Senior Community false
Acceptable Financing Cash, Conventional, FHA, VA Loan
Listing Terms Cash, Conventional, FHA, VA Loan
Special Listing Condition None
Read Less Info
Want to know what your home might be worth? Contact us for a FREE valuation!

Our team is ready to help you sell your home for the highest possible price ASAP
© 2025 Listings courtesy of Canopy MLS as distributed by MLS GRID. All Rights Reserved.
Bought with Meghan Reynolds • COMPASS
GET MORE INFORMATION







