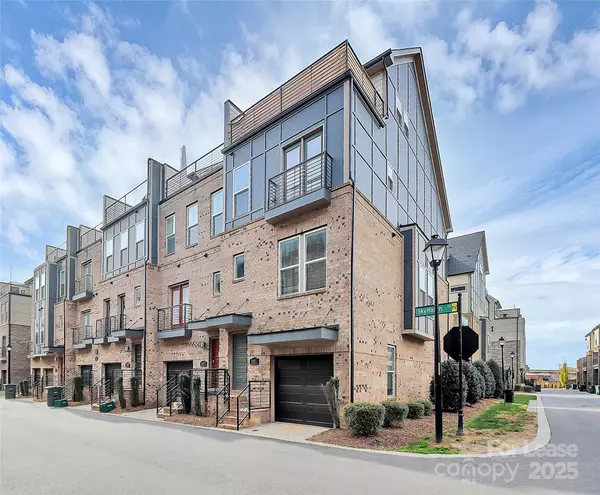
3 Beds
4 Baths
1,933 SqFt
3 Beds
4 Baths
1,933 SqFt
Key Details
Property Type Townhouse
Sub Type Townhouse
Listing Status Active
Purchase Type For Rent
Square Footage 1,933 sqft
Subdivision South Village
MLS Listing ID 4324579
Style Contemporary
Bedrooms 3
Full Baths 3
Half Baths 1
Abv Grd Liv Area 1,933
Year Built 2020
Property Sub-Type Townhouse
Property Description
Technology Fee: $20/Month
Pets: $250 Non-refundable pet fee per pet + $20/month pet rent per pet.
Location
State NC
County Mecklenburg
Zoning TOD-CC
Rooms
Primary Bedroom Level Upper
Upper Level Primary Bedroom
Upper Level Bathroom-Full
Upper Level Bathroom-Full
Upper Level Bedroom(s)
Upper Level Laundry
Third Level Bedroom(s)
Third Level Bathroom-Full
Main Level Kitchen
Main Level Bathroom-Half
Main Level Dining Area
Main Level Living Room
Interior
Interior Features Entrance Foyer, Kitchen Island, Open Floorplan, Pantry, Split Bedroom, Walk-In Closet(s)
Heating Central
Cooling Central Air
Flooring Tile, Wood
Furnishings Partially
Fireplace false
Appliance Bar Fridge, Dishwasher, Disposal, Electric Cooktop, Ice Maker, Microwave, Refrigerator, Wall Oven, Washer/Dryer, Wine Refrigerator
Laundry Laundry Closet, Upper Level
Exterior
Exterior Feature Lawn Maintenance
Garage Spaces 2.0
Community Features Gated
View City
Street Surface Concrete,Paved
Porch Balcony, Terrace
Garage true
Building
Lot Description Corner Lot, End Unit
Sewer Public Sewer
Water City
Architectural Style Contemporary
Level or Stories Four
Schools
Elementary Schools Unspecified
Middle Schools Unspecified
High Schools Unspecified
Others
Pets Allowed Conditional
Senior Community false

"My job is to find and attract mastery-based agents to the office, protect the culture, and make sure everyone is happy! "






