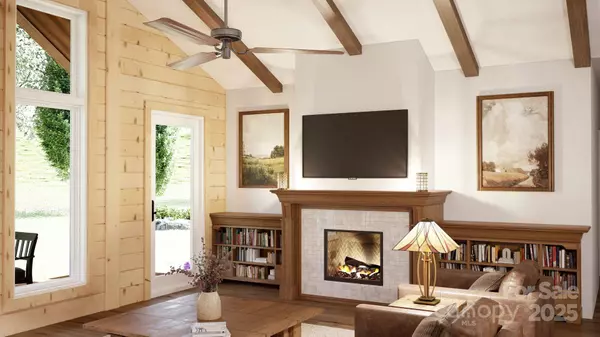
4 Beds
3 Baths
1,983 SqFt
4 Beds
3 Baths
1,983 SqFt
Key Details
Property Type Single Family Home
Sub Type Single Family Residence
Listing Status Active
Purchase Type For Sale
Square Footage 1,983 sqft
Price per Sqft $452
Subdivision Lakeside Reserve
MLS Listing ID 4313322
Bedrooms 4
Full Baths 2
Half Baths 1
Construction Status Proposed
HOA Fees $1,025/ann
HOA Y/N 1
Abv Grd Liv Area 1,983
Lot Size 2.060 Acres
Acres 2.06
Property Sub-Type Single Family Residence
Property Description
Location
State NC
County Burke
Zoning R-3
Body of Water Lake Rhodhiss
Rooms
Basement Other
Primary Bedroom Level Main
Main Level Bedrooms 4
Main Level, 22' 8" X 13' 6" Living Room
Main Level, 18' 4" X 11' 2" Dining Room
Main Level, 16' 0" X 12' 6" Primary Bedroom
Main Level, 10' 4" X 8' 4" Bathroom-Full
Main Level, 11' 3" X 11' 9" Bedroom(s)
Main Level, 15' 9" X 12' 9" Kitchen
Interior
Heating Heat Pump
Cooling Heat Pump
Fireplace true
Appliance Dishwasher
Laundry Main Level
Exterior
Garage Spaces 1.0
Community Features Gated, Lake Access, Outdoor Pool, Pickleball
Utilities Available Underground Utilities
Waterfront Description Paddlesport Launch Site - Community
Roof Type Architectural Shingle
Street Surface Other,Paved
Accessibility Two or More Access Exits
Garage true
Building
Lot Description Corner Lot, Wooded
Dwelling Type Site Built
Foundation Other - See Remarks
Builder Name Timber Block
Sewer Other - See Remarks
Water County Water
Level or Stories One
Structure Type Wood
New Construction true
Construction Status Proposed
Schools
Elementary Schools Ray Childers
Middle Schools East Burke
High Schools East Burke
Others
HOA Name First Service Residential
Senior Community false
Restrictions Architectural Review,Building,Manufactured Home Allowed,Square Feet
Acceptable Financing Cash, Construction Perm Loan, Conventional
Listing Terms Cash, Construction Perm Loan, Conventional
Special Listing Condition None

"My job is to find and attract mastery-based agents to the office, protect the culture, and make sure everyone is happy! "






