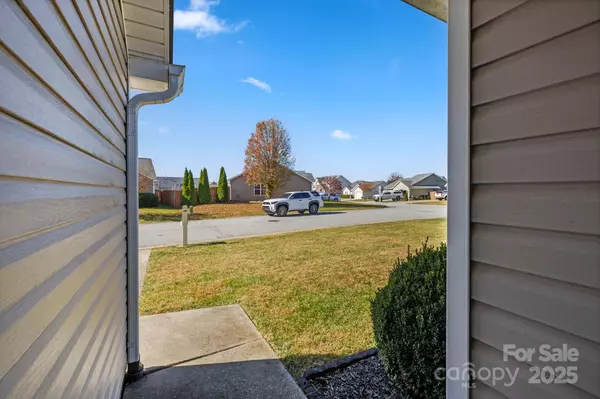
3 Beds
2 Baths
1,418 SqFt
3 Beds
2 Baths
1,418 SqFt
Key Details
Property Type Single Family Home
Sub Type Single Family Residence
Listing Status Active
Purchase Type For Sale
Square Footage 1,418 sqft
Price per Sqft $272
Subdivision River Stone
MLS Listing ID 4324471
Style Ranch
Bedrooms 3
Full Baths 2
HOA Fees $400/ann
HOA Y/N 1
Abv Grd Liv Area 1,418
Year Built 2013
Lot Size 7,405 Sqft
Acres 0.17
Property Sub-Type Single Family Residence
Property Description
Step inside to an open, light-filled layout with a spacious living area, dining space, and a kitchen ready for your personal touch. All three bedrooms are generously sized, and the split-bedroom floorplan offers great privacy.
Out back, you'll love the large fenced yard with a stamped-concrete patio, ideal for grilling, gathering, or simply relaxing. With no neighbors behind you, you get privacy plus a peaceful natural backdrop. The home was untouched by the hurricane, offering peace of mind and a worry-free start.
Enjoy all of River Stone's unmatched amenities—community pool, park, playground, and weekly food trucks—just a short walk from your front door. Convenient to Asheville, Hendersonville, the airport, and all the best shopping and dining WNC has to offer.
Homes at this price point in River Stone are rare and don't last. Come make it your own! One Year 2-10 Home Warranty included!!
Location
State NC
County Henderson
Zoning R1
Rooms
Primary Bedroom Level Main
Main Level Bedrooms 3
Main Level, 14' 3" X 12' 2" Primary Bedroom
Main Level, 11' 1" X 13' 3" Bedroom(s)
Main Level, 10' 9" X 10' 2" Bedroom(s)
Main Level, 9' 6" X 5' 7" Bathroom-Full
Main Level, 19' 2" X 18' 4" Living Room
Main Level, 9' 9" X 5' 0" Bathroom-Full
Interior
Interior Features Attic Stairs Pulldown
Heating Forced Air
Cooling Central Air
Flooring Carpet, Linoleum
Fireplaces Type Gas Log, Living Room
Fireplace true
Appliance Dishwasher, Disposal, Dryer, Electric Oven, Electric Range, Gas Water Heater, Microwave, Refrigerator, Washer, Washer/Dryer
Laundry Laundry Closet, Main Level
Exterior
Garage Spaces 2.0
Fence Back Yard, Privacy
Community Features Outdoor Pool, Picnic Area, Playground, Recreation Area, Street Lights
Utilities Available Natural Gas
Roof Type Composition
Street Surface Concrete,Paved
Porch Patio
Garage true
Building
Lot Description Level
Dwelling Type Site Built
Foundation Slab
Sewer Public Sewer
Water City
Architectural Style Ranch
Level or Stories One
Structure Type Vinyl
New Construction false
Schools
Elementary Schools Glen Marlow
Middle Schools Rugby
High Schools West Henderson
Others
HOA Name IPM
Senior Community false
Restrictions Architectural Review,Manufactured Home Not Allowed,Modular Not Allowed
Acceptable Financing Cash, Conventional, FHA, USDA Loan, VA Loan
Listing Terms Cash, Conventional, FHA, USDA Loan, VA Loan
Special Listing Condition None

"My job is to find and attract mastery-based agents to the office, protect the culture, and make sure everyone is happy! "






