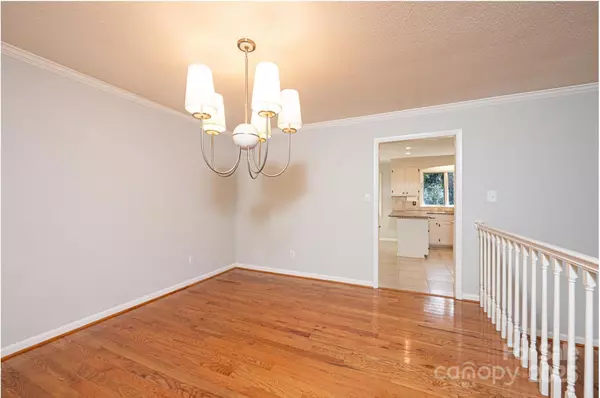
4 Beds
4 Baths
3,121 SqFt
4 Beds
4 Baths
3,121 SqFt
Open House
Sat Nov 22, 11:00am - 1:00pm
Key Details
Property Type Single Family Home
Sub Type Single Family Residence
Listing Status Active
Purchase Type For Sale
Square Footage 3,121 sqft
Price per Sqft $166
Subdivision Lecho Park
MLS Listing ID 4321618
Bedrooms 4
Full Baths 3
Half Baths 1
Construction Status Completed
Abv Grd Liv Area 2,294
Year Built 1971
Lot Size 0.820 Acres
Acres 0.82
Property Sub-Type Single Family Residence
Property Description
The main level features a bright, open, and updated eat-in kitchen where natural light pours in from multiple windows. With granite countertops, ample cabinetry, and room for a breakfast table, this space serves as the perfect spot to enjoy morning coffee, casual meals, or conversation with friends and family. Adjacent to the kitchen is a formal dining room and formal living room—both enhanced by a large bay window, custom shutters, hardwood floors, and classic architectural details that add charm, character, and functionality to the layout.
A cozy den provides the ideal place to unwind at the end of the day, complete with a gas-log fireplace and direct access to the outdoor patio through double doors. This seamless flow from indoor to outdoor living makes hosting gatherings, cookouts, and celebrations effortless. The main level also includes a convenient half bath and an attached two-car garage offering additional storage and everyday practicality.
The upper level features a comfortable and private primary bedroom complete with an en-suite bathroom. Two additional well-sized bedrooms and a full hall bath complete the upstairs living space, giving everyone room to spread out. Whether used as bedrooms, guest rooms, a nursery, or flex space, the arrangement easily adapts to a variety of lifestyle needs.
One of the most appealing features of this home is the full basement, which greatly expands the living possibilities. With its own separate exterior entrance, the basement is ideal for an in-law suite, multi-generational living, home office, rental income, or a full separate apartment. This incredibly flexible space includes a living/dining area, a second kitchen, a bedroom, a full bathroom, and a cozy gas-log fireplace. The configuration provides privacy and independence while remaining connected to the heart of the home above.
The outdoor area offers a peaceful setting for relaxation and recreation. The patio is perfectly positioned for grilling, morning coffee, or unwinding in the evenings. The surrounding mature trees offer natural shade and a sense of seclusion, enhancing the tranquil atmosphere. The oversized lot provides room to garden, play, host gatherings, or simply enjoy the serenity of the neighborhood.
L'Echo Park is known for its charm, established homes, and convenient location close to shopping, dining, schools, parks, and major thoroughfares. Homes in this neighborhood rarely become available, making this truly a special opportunity for a new homeowner to enjoy a property that has been cherished and well cared for over the past three decades. Offering abundant space, timeless details, updated features, and flexible living options, this home is ready to welcome its next chapter. Don't miss your chance to make this exceptional property your own.
Location
State NC
County Catawba
Zoning R-9A
Rooms
Basement Partially Finished
Main Level Breakfast
Main Level Dining Room
Main Level Kitchen
Main Level Den
Upper Level Bathroom-Full
Upper Level Bedroom(s)
Main Level Bathroom-Half
Upper Level Laundry
Basement Level Bathroom-Full
Basement Level Bedroom(s)
Upper Level Bathroom-Full
Basement Level Recreation Room
Upper Level Bedroom(s)
Upper Level Bedroom(s)
Interior
Heating Forced Air, Natural Gas
Cooling Central Air
Flooring Carpet, Tile, Vinyl, Wood
Fireplaces Type Den, Recreation Room
Fireplace true
Appliance Dishwasher, Electric Cooktop, Microwave, Wall Oven
Laundry In Basement, In Bathroom, Laundry Room, Lower Level, Upper Level
Exterior
Garage Spaces 2.0
Street Surface Concrete,Paved
Porch Covered, Front Porch, Patio, Rear Porch
Garage true
Building
Lot Description Level, Wooded
Dwelling Type Site Built
Foundation Basement
Sewer Public Sewer
Water City
Level or Stories Tri-Level
Structure Type Brick Partial,Vinyl,Wood
New Construction false
Construction Status Completed
Schools
Elementary Schools Shuford
Middle Schools Newton Conover
High Schools Newton Conover
Others
Senior Community false
Restrictions Building,Square Feet,Other - See Remarks
Acceptable Financing Cash, Conventional, FHA, USDA Loan, VA Loan
Listing Terms Cash, Conventional, FHA, USDA Loan, VA Loan
Special Listing Condition None
Virtual Tour https://show.tours/7104thaveneconover

"My job is to find and attract mastery-based agents to the office, protect the culture, and make sure everyone is happy! "






