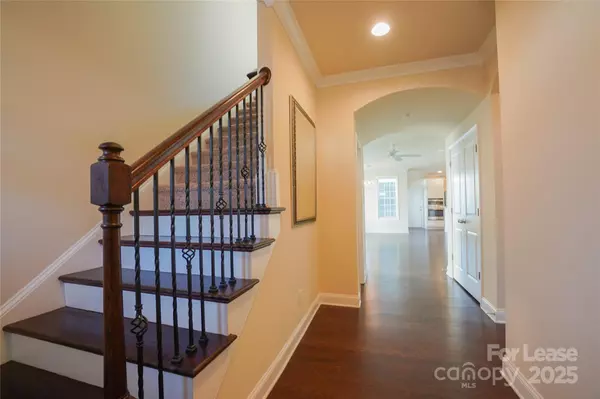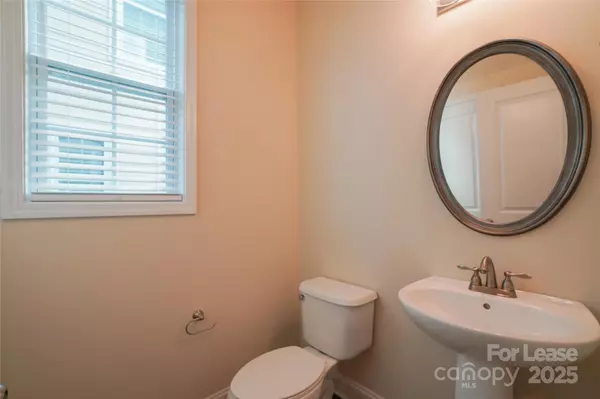
3 Beds
3 Baths
1,963 SqFt
3 Beds
3 Baths
1,963 SqFt
Key Details
Property Type Townhouse
Sub Type Townhouse
Listing Status Active
Purchase Type For Rent
Square Footage 1,963 sqft
Subdivision Townhomes At Brighton Park
MLS Listing ID 4324399
Bedrooms 3
Full Baths 2
Half Baths 1
Abv Grd Liv Area 1,963
Year Built 2017
Lot Size 3,049 Sqft
Acres 0.07
Property Sub-Type Townhouse
Property Description
Upstairs, retreat to the spacious primary suite, complete with a luxurious ensuite showcasing an oversized walk-in shower and an impressive walk-in closet. Two additional bedrooms on the upper level offer generous closet space and plenty of flexibility for guests, a home office, or hobbies.
Enjoy the convenience of an attached rear-entry two-car garage, along with being just a short stroll from local shops, restaurants, and neighborhood amenities. This is low-maintenance living at its finest in one of the area's most desirable locations.
Location
State NC
County Mecklenburg
Rooms
Primary Bedroom Level Upper
Main Level Bedrooms 1
Upper Level Bathroom-Full
Main Level Bathroom-Half
Main Level Breakfast
Main Level Dining Room
Main Level Great Room
Main Level Kitchen
Upper Level Bathroom-Full
Upper Level Primary Bedroom
Upper Level Loft
Interior
Interior Features Breakfast Bar, Cable Prewire, Kitchen Island
Flooring Carpet, Laminate, Tile
Furnishings Unfurnished
Fireplace false
Appliance Dishwasher, Disposal, Electric Oven, Exhaust Fan, Exhaust Hood, Gas Cooktop
Exterior
Garage Spaces 2.0
Street Surface Paved
Garage true
Building
Foundation Slab
Sewer Public Sewer
Water City
Level or Stories Two
Schools
Elementary Schools Unspecified
Middle Schools Unspecified
High Schools Unspecified
Others
Pets Allowed Conditional
Senior Community false

"My job is to find and attract mastery-based agents to the office, protect the culture, and make sure everyone is happy! "






