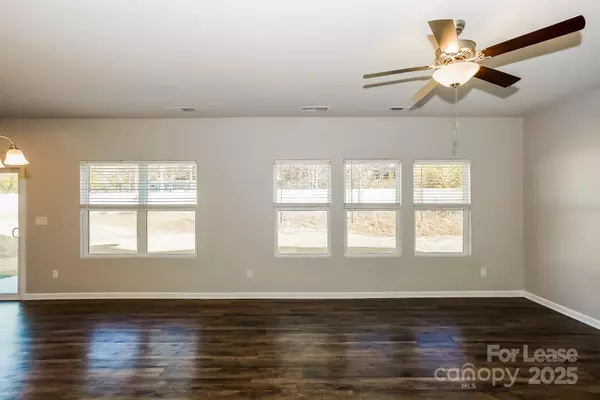
5 Beds
3 Baths
5 Beds
3 Baths
Key Details
Property Type Single Family Home
Sub Type Single Family Residence
Listing Status Active
Purchase Type For Rent
Subdivision Dulin Farms
MLS Listing ID 4324341
Style Traditional
Bedrooms 5
Full Baths 2
Half Baths 1
Year Built 2020
Property Sub-Type Single Family Residence
Property Description
Location
State NC
County Mecklenburg
Zoning N1-B
Rooms
Primary Bedroom Level Upper
Main Level Bedrooms 1
Main Level, 13' 0" X 17' 0" Living Room
Main Level, 9' 0" X 17' 0" Kitchen
Main Level, 10' 0" X 13' 0" Dining Room
Main Level, 9' 0" X 11' 0" Bedroom(s)
Upper Level, 15' 0" X 10' 0" Bedroom(s)
Upper Level, 15' 0" X 14' 0" Primary Bedroom
Upper Level, 15' 0" X 10' 0" Bedroom(s)
Upper Level, 14' 0" X 11' 0" Bedroom(s)
Interior
Interior Features Walk-In Closet(s)
Heating Central
Cooling Central Air
Flooring Carpet, Vinyl
Furnishings Unfurnished
Fireplace false
Appliance Dishwasher, Disposal, Electric Cooktop, Electric Oven, Microwave, Refrigerator
Exterior
Garage Spaces 2.0
Utilities Available Electricity Connected, Other - See Remarks
Street Surface Concrete
Garage true
Building
Foundation Slab
Sewer Public Sewer
Water City
Architectural Style Traditional
Level or Stories Two
Schools
Elementary Schools Reedy Creek
Middle Schools Unspecified
High Schools Rocky River
Others
Pets Allowed Yes, Conditional, Breed Restrictions, Number Limit, Size Limit
Senior Community false

"My job is to find and attract mastery-based agents to the office, protect the culture, and make sure everyone is happy! "






