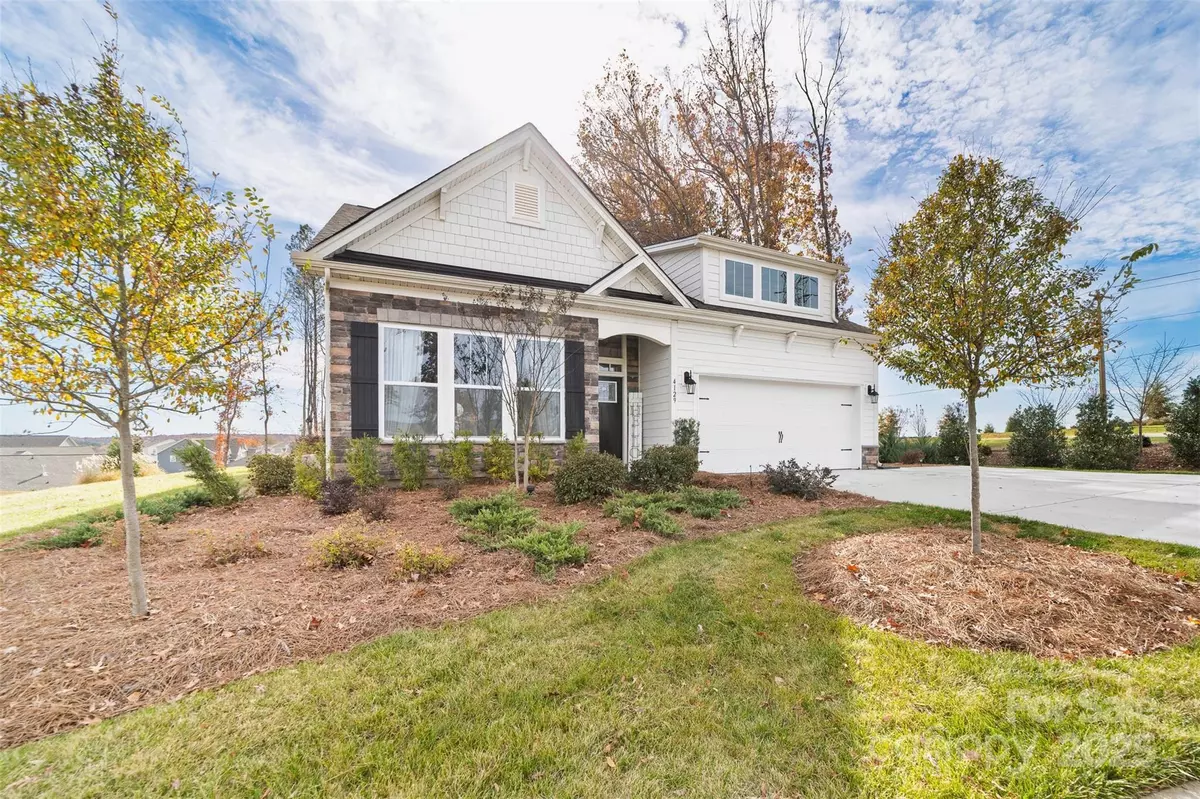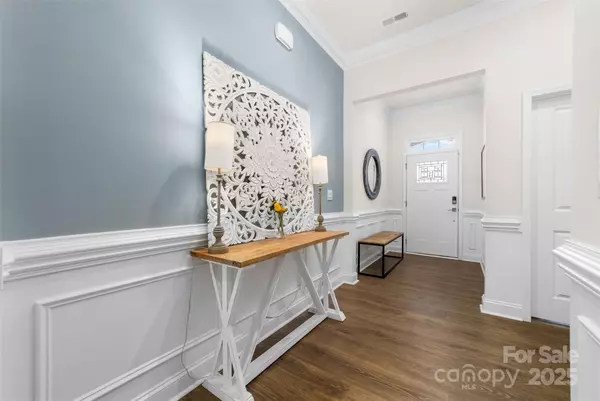
4 Beds
3 Baths
2,529 SqFt
4 Beds
3 Baths
2,529 SqFt
Key Details
Property Type Single Family Home
Sub Type Single Family Residence
Listing Status Active
Purchase Type For Sale
Square Footage 2,529 sqft
Price per Sqft $248
Subdivision The Vineyards On Lake Wylie
MLS Listing ID 4322984
Style Transitional
Bedrooms 4
Full Baths 3
Construction Status Completed
HOA Fees $122/mo
HOA Y/N 1
Abv Grd Liv Area 2,529
Year Built 2023
Lot Size 0.540 Acres
Acres 0.54
Property Sub-Type Single Family Residence
Property Description
The sunsets are magnificent in this neighborhood and you will enjoy the stunning sunset views from the covered rear porch and paved patio area connected to the porch. Additional outside features are a built in grill, irrigation system in the front, rear and side yards, professional landscaping in the front, rear and side yards, fescue grass and extended parking in driveway.
RESORT STYLE LIVING in The Vineyards on Lake Wylie include - 2 outdoor pools, community dock, community boat ramp, community paddle board/kayak launch, walking trails, playground, dog park, tennis, pickle ball, bocce ball, covered picnic shelter, club house (new club house is being built next to the pools and is scheduled for completion by mid 2026)
There is a waiting list for boat storage and some boat slips are offered for resale periodically by private owners.
Awesome location with close proximity to the newly developed River District, Whitewater Center, Charlotte's International Airport, Uptown and the quaint town of Belmont.
Location
State NC
County Mecklenburg
Zoning MX-2(INNOV)
Body of Water Lake Wylie
Rooms
Primary Bedroom Level Main
Main Level Bedrooms 3
Interior
Interior Features Attic Stairs Pulldown, Breakfast Bar, Cable Prewire, Drop Zone, Entrance Foyer, Garden Tub, Kitchen Island, Open Floorplan, Pantry, Split Bedroom, Walk-In Closet(s)
Heating Heat Pump
Cooling Ceiling Fan(s), Central Air, Zoned
Flooring Carpet, Tile, Vinyl
Fireplaces Type Family Room
Fireplace true
Appliance Dishwasher, Disposal, Double Oven, Gas Cooktop, Microwave, Plumbed For Ice Maker, Self Cleaning Oven, Tankless Water Heater, Wall Oven
Laundry Laundry Room, Main Level
Exterior
Garage Spaces 2.0
Community Features Boat Storage, Clubhouse, Dog Park, Fitness Center, Game Court, Lake Access, Outdoor Pool, Pickleball, Picnic Area, Playground, Sidewalks, Street Lights, Tennis Court(s), Walking Trails
Utilities Available Cable Available
Waterfront Description Boat Ramp – Community
Roof Type Architectural Shingle
Street Surface Concrete,Paved
Porch Covered, Rear Porch
Garage true
Building
Lot Description Corner Lot, Wooded
Dwelling Type Site Built
Foundation Slab
Builder Name DR Horton
Sewer Public Sewer
Water City
Architectural Style Transitional
Level or Stories One and One Half
Structure Type Fiber Cement,Stone Veneer
New Construction false
Construction Status Completed
Schools
Elementary Schools Berryhill
Middle Schools Berryhill
High Schools West Mecklenburg
Others
HOA Name Cusick Management
Senior Community false
Restrictions Architectural Review
Acceptable Financing Cash, Conventional, FHA, VA Loan
Listing Terms Cash, Conventional, FHA, VA Loan
Special Listing Condition None

"My job is to find and attract mastery-based agents to the office, protect the culture, and make sure everyone is happy! "






