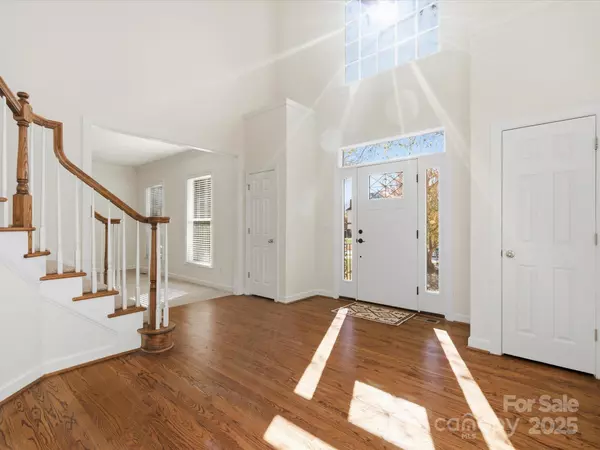
5 Beds
3 Baths
3,205 SqFt
5 Beds
3 Baths
3,205 SqFt
Open House
Sat Nov 22, 1:00pm - 3:00pm
Key Details
Property Type Single Family Home
Sub Type Single Family Residence
Listing Status Active
Purchase Type For Sale
Square Footage 3,205 sqft
Price per Sqft $168
Subdivision The Crossings
MLS Listing ID 4323111
Style Traditional
Bedrooms 5
Full Baths 2
Half Baths 1
HOA Fees $162/qua
HOA Y/N 1
Abv Grd Liv Area 3,205
Year Built 1998
Lot Size 0.380 Acres
Acres 0.38
Property Sub-Type Single Family Residence
Property Description
Step inside to discover newly refinished hardwoods, new carpet, a new front door and lock, and fresh paint throughout. Dual staircases and abundant storage enhance the home's functionality and flow. The primary suite features a tray ceiling with detailed moldings, an en-suite bathroom with separate tub and shower, dual vanities, and two walk-in closets.
This home is truly move-in ready with thoughtful updates, including Google thermostats, two newer HVAC units (2023), newerroof (2024), and new deck (2025).
Conveniently located near shopping, highways, restaurants, medical facilities, and Lake Wylie, this exceptional property blends prime location with timeless design.
Seller agrees to disclosed dual agency. Irrigation/fireplace/whirlpool tub/security system being sold As-Is with no known defects.
Location
State NC
County Mecklenburg
Zoning R-9MF
Rooms
Primary Bedroom Level Upper
Main Level Living Room
Upper Level Primary Bedroom
Main Level Kitchen
Main Level Dining Room
Main Level Family Room
Main Level Bathroom-Half
Upper Level Bedroom(s)
Upper Level Bed/Bonus
Upper Level Bedroom(s)
Upper Level Bathroom-Full
Interior
Interior Features Attic Stairs Pulldown, Entrance Foyer, Kitchen Island, Open Floorplan, Pantry, Walk-In Closet(s), Whirlpool
Heating Central, Forced Air, Natural Gas
Cooling Central Air, Electric
Flooring Carpet, Linoleum, Tile, Wood
Fireplaces Type Family Room
Fireplace true
Appliance Dishwasher, Disposal, Electric Cooktop, Electric Oven, Microwave
Laundry Laundry Room, Upper Level
Exterior
Exterior Feature In-Ground Irrigation
Garage Spaces 2.0
Community Features Outdoor Pool, Playground, Walking Trails
Utilities Available Cable Available, Natural Gas
Roof Type Architectural Shingle
Street Surface Concrete,Paved
Porch Deck, Front Porch
Garage true
Building
Lot Description Cul-De-Sac, Level, Private, Wooded
Dwelling Type Site Built
Foundation Crawl Space
Sewer Public Sewer
Water City
Architectural Style Traditional
Level or Stories Two
Structure Type Brick Partial,Vinyl
New Construction false
Schools
Elementary Schools Lake Wylie
Middle Schools Southwest
High Schools Palisades
Others
Senior Community false
Restrictions Architectural Review,Subdivision
Acceptable Financing Cash, Conventional, FHA, VA Loan
Listing Terms Cash, Conventional, FHA, VA Loan
Special Listing Condition None

"My job is to find and attract mastery-based agents to the office, protect the culture, and make sure everyone is happy! "






