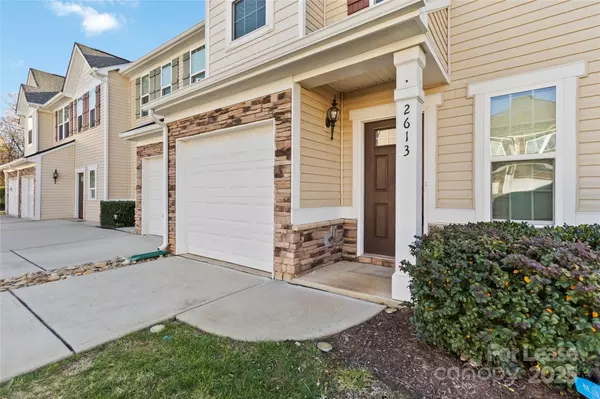
3 Beds
3 Baths
1,532 SqFt
3 Beds
3 Baths
1,532 SqFt
Key Details
Property Type Townhouse
Sub Type Townhouse
Listing Status Active
Purchase Type For Rent
Square Footage 1,532 sqft
Subdivision Stonegrove
MLS Listing ID 4320746
Style Traditional
Bedrooms 3
Full Baths 2
Half Baths 1
Abv Grd Liv Area 1,532
Year Built 2015
Property Sub-Type Townhouse
Property Description
Enjoy a fully fenced backyard, perfect for relaxing or outdoor dining.
This location offers excellent convenience. You're just 5 minutes from RiverGate Shopping Center with grocery, dining, and retail options, 10 minutes to Charlotte Premium Outlets, and less than 20 minutes to Charlotte Douglas Airport. Easy access to I 485, I 77, and Hwy 49 makes commuting simple, while Lake Wylie and McDowell Nature Preserve are both about 10 minutes away.
Don't miss this move in ready rental. Schedule your tour today.
Location
State NC
County Mecklenburg
Zoning R-17MF(CD)ANDO
Rooms
Primary Bedroom Level Upper
Upper Level Bedroom(s)
Upper Level Primary Bedroom
Upper Level Bathroom-Full
Main Level Great Room
Upper Level Library
Main Level Bathroom-Half
Upper Level Laundry
Interior
Interior Features Open Floorplan
Heating Forced Air, Natural Gas
Cooling Central Air
Flooring Carpet, Tile, Vinyl
Fireplace false
Appliance Dishwasher, Electric Oven, Electric Range, Microwave, Refrigerator, Washer/Dryer
Laundry Laundry Room, Upper Level
Exterior
Garage Spaces 1.0
Street Surface Concrete,Paved
Porch Patio
Garage true
Building
Foundation Slab
Sewer Public Sewer
Water City
Architectural Style Traditional
Level or Stories Two
Schools
Elementary Schools Steele Creek
Middle Schools Kennedy
High Schools Olympic
Others
Pets Allowed Conditional
Senior Community false
Virtual Tour https://my.matterport.com/show/?m=N1Akeoi8yML&mls=1

"My job is to find and attract mastery-based agents to the office, protect the culture, and make sure everyone is happy! "






