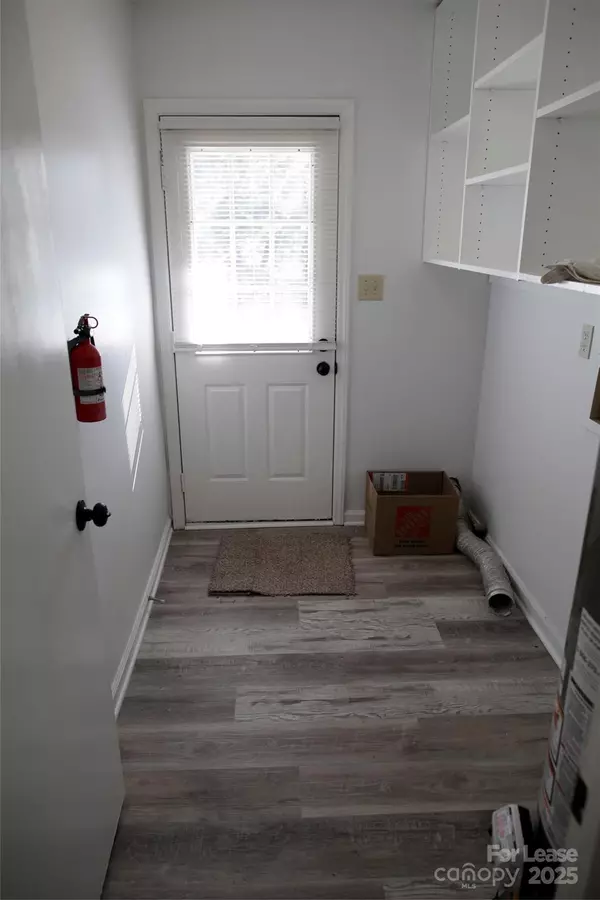
2 Beds
1 Bath
939 SqFt
2 Beds
1 Bath
939 SqFt
Key Details
Property Type Single Family Home
Sub Type Single Family Residence
Listing Status Active
Purchase Type For Rent
Square Footage 939 sqft
Subdivision Carmel Ridge
MLS Listing ID 4321916
Bedrooms 2
Full Baths 1
Abv Grd Liv Area 939
Year Built 1984
Lot Size 0.600 Acres
Acres 0.6
Property Sub-Type Single Family Residence
Property Description
One Story Duplex -Each Unit is completely separate, with Private Driveway (with space for 6
vehicles), Front and Rear Private Entrances; Separate Utility Meters for Gas and Electric. This Unit has newer Natural Gas Forced-Air Furnaces and Central Air A/C Units (2018), newer Roof (2013), updated appliances
(last 3-5 yrs). 2 Bedrooms, 1 Bath, Wood Burning Fireplace, Gas Heat, Gas Hot Water, Central Air (low utility costs), Utility/Landry Room with Full Size Washer/Dryer hookup and Storage Shelving, Rear-Entrance Outdoor Storage,
Equipped Galley Kitchen with Refrigerator/Freezer with Ice maker and Double Sink, Dishwasher, Electric Range, Hallway Linen Closet, Big Back Yard and Picnic Table (shared), New Walk-in Shower, New Vinyl Plank Flooring, New
Kitchen Cabinets, New Windows, Closet Organizer Shelving throughout, New Hot Water Heater, New Ceiling Fans in the Primary Bedroom and Dining Room. Additional Side-Street Parking;. Move in Ready!
Large corner Lot at the intersection of Carmel Road and Rock Canyon Drive. Near Pineville-Matthews Rd. (SR-51)/Carmel Commons Shopping Center. Nice unit, central location, close proximity and easy access to:
Carolina Place Mall, I-485/I-77 access, Mercy South Hospital, SouthPark Mall, the Arboretum, I-485/Johnson Road, CATS Bus routes, Lynx Blue Line Lt. Rail, McMullen Creek Greenway, & Ballantyne Shopping Centers.
***Lynx Blue Line Light Rail (approx. 4 mi.) & CATS BUS route stops (approx. 1/2 mi.)
Location
State NC
County Mecklenburg
Zoning R-12(CD)
Rooms
Primary Bedroom Level Main
Main Level Bedrooms 2
Main Level Primary Bedroom
Main Level Kitchen
Main Level Laundry
Main Level Bedroom(s)
Main Level Great Room
Main Level Bathroom-Full
Interior
Interior Features Open Floorplan
Heating Forced Air
Cooling Central Air
Fireplaces Type Family Room, Wood Burning
Furnishings Unfurnished
Fireplace true
Appliance Dishwasher, Electric Oven, Electric Range, Microwave, Plumbed For Ice Maker, Refrigerator
Laundry Laundry Closet
Exterior
Exterior Feature Lawn Maintenance
Roof Type Composition
Street Surface Concrete,Paved
Garage false
Building
Lot Description Level, Wooded
Foundation Slab
Sewer Public Sewer
Water City
Level or Stories One
Schools
Elementary Schools Endhaven
Middle Schools Quail Hollow
High Schools Ballantyne Ridge
Others
Pets Allowed No
Senior Community false

"My job is to find and attract mastery-based agents to the office, protect the culture, and make sure everyone is happy! "






