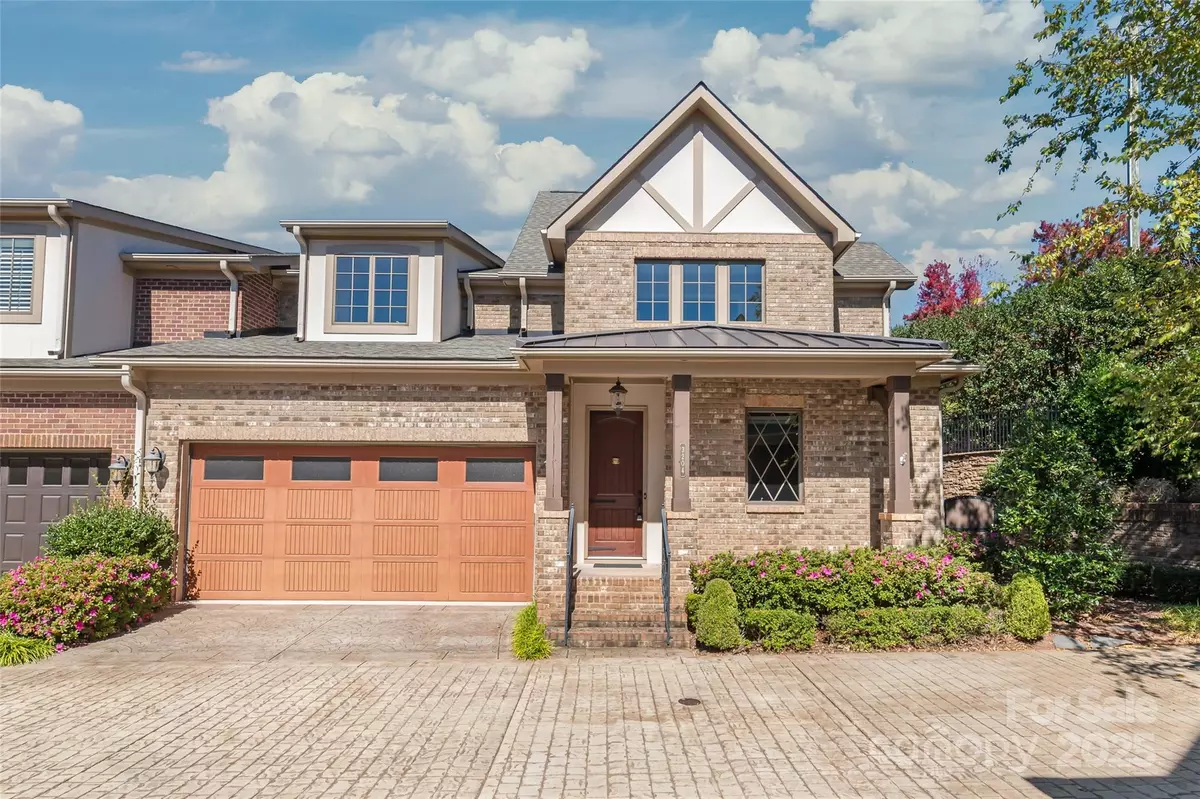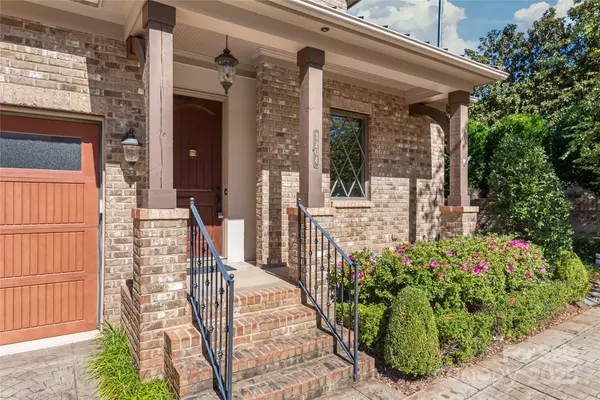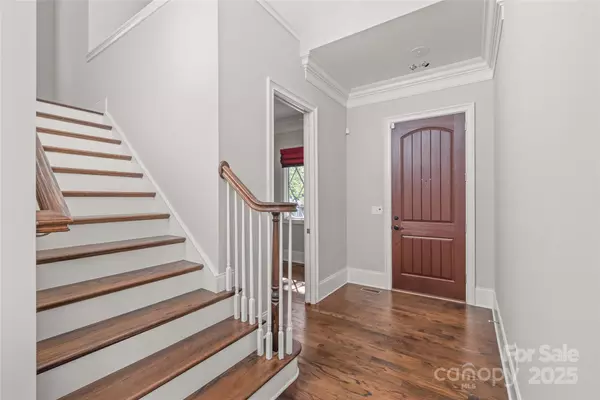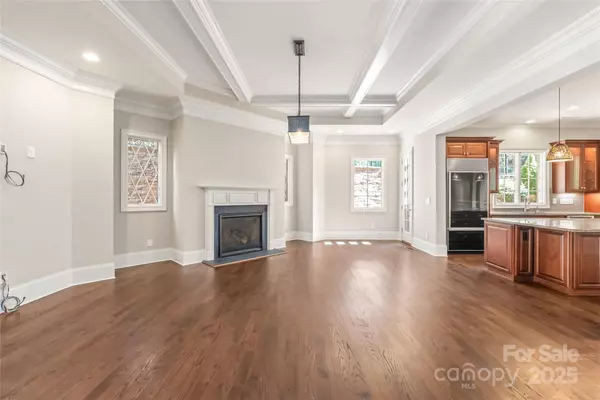
2 Beds
4 Baths
3,370 SqFt
2 Beds
4 Baths
3,370 SqFt
Key Details
Property Type Townhouse
Sub Type Townhouse
Listing Status Active
Purchase Type For Sale
Square Footage 3,370 sqft
Price per Sqft $381
Subdivision Easton Park
MLS Listing ID 4316995
Style Transitional
Bedrooms 2
Full Baths 3
Half Baths 1
HOA Fees $535/mo
HOA Y/N 1
Abv Grd Liv Area 3,370
Year Built 2016
Lot Size 5,401 Sqft
Acres 0.124
Lot Dimensions 19x5x12x117x29x10x41x90
Property Sub-Type Townhouse
Property Description
Location
State NC
County Mecklenburg
Building/Complex Name Easton Park
Zoning R-309
Rooms
Primary Bedroom Level Main
Main Level Bedrooms 1
Main Level, 26' 2" X 20' 6" Great Room
Main Level, 16' 8" X 14' 0" Primary Bedroom
Main Level, 9' 6" X 15' 4" Den
Main Level, 12' 8" X 15' 4" Kitchen
Upper Level Flex Space
Upper Level, 13' 8" X 10' 0" 2nd Primary
Main Level, 11' 6" X 10' 0" Flex Space
Upper Level, 20' 8" X 11' 2" Bedroom(s)
Upper Level, 13' 10" X 10' 6" Laundry
Upper Level Office
Upper Level, 18' 2" X 13' 8" Bonus Room
Interior
Interior Features Attic Stairs Pulldown, Attic Walk In, Entrance Foyer, Kitchen Island, Open Floorplan, Walk-In Closet(s)
Heating Natural Gas, Zoned
Cooling Central Air, Zoned
Flooring Carpet, Tile, Wood
Fireplaces Type Den, Gas, Gas Log
Fireplace true
Appliance Dishwasher, Disposal, Electric Oven, Exhaust Fan, Exhaust Hood, Gas Cooktop, Microwave, Refrigerator, Self Cleaning Oven, Tankless Water Heater, Wall Oven, Other
Laundry Electric Dryer Hookup, Laundry Room, Main Level, Sink, Washer Hookup
Exterior
Exterior Feature In-Ground Irrigation, Lawn Maintenance
Garage Spaces 2.0
Fence Back Yard, Fenced, Privacy
Community Features Pond, Sidewalks, Street Lights, Walking Trails
Utilities Available Cable Connected, Natural Gas, Underground Utilities
Roof Type Architectural Shingle
Street Surface Cobblestone,Paved
Porch Covered, Patio, Side Porch
Garage true
Building
Lot Description End Unit, Level
Dwelling Type Site Built
Foundation Crawl Space
Sewer Public Sewer
Water City, Other - See Remarks
Architectural Style Transitional
Level or Stories Two
Structure Type Brick Full,Fiber Cement
New Construction false
Schools
Elementary Schools Sharon
Middle Schools Carmel
High Schools South Mecklenburg
Others
Pets Allowed Yes
HOA Name Braesael Management
Senior Community false
Restrictions Subdivision
Acceptable Financing Cash, Conventional
Listing Terms Cash, Conventional
Special Listing Condition None

"My job is to find and attract mastery-based agents to the office, protect the culture, and make sure everyone is happy! "






