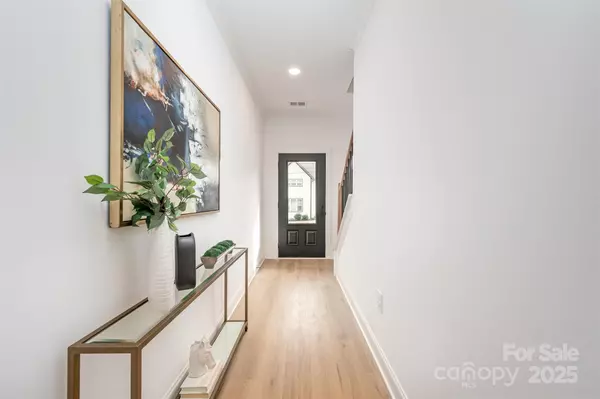
3 Beds
3 Baths
2,223 SqFt
3 Beds
3 Baths
2,223 SqFt
Open House
Sun Nov 23, 3:00pm - 5:00pm
Key Details
Property Type Townhouse
Sub Type Townhouse
Listing Status Active
Purchase Type For Sale
Square Footage 2,223 sqft
Price per Sqft $292
Subdivision Vinton Street Townhomes
MLS Listing ID 4321975
Style Transitional
Bedrooms 3
Full Baths 2
Half Baths 1
Construction Status Under Construction
Abv Grd Liv Area 2,223
Year Built 2025
Lot Size 2,613 Sqft
Acres 0.06
Property Sub-Type Townhouse
Property Description
Step inside to a bright, light-filled entryway highlighted by a sleek glass front door and custom drop-zone built-ins complete with open cabinets, bench seating, and hooks—perfect for everyday organization.
The open-concept main level is designed for effortless living and entertaining. The chef's kitchen offers quartz countertops, a custom herringbone tile backsplash, a custom-built range hood, gleaming stainless steel appliances, an oversized island, and a full-size walk-in pantry with built-ins. The living room centers around a custom fireplace with an oak mantle, creating warmth and style in one.
Upstairs, retreat to an oversized primary suite featuring an accent wall, a generous walk-in closet with custom built-ins, and a spa-inspired ensuite bath. Enjoy dual vanities with gold fixtures, a luxurious floating soaking tub, and an oversized custom tile shower with bench seating. A standout feature—the primary closet connects directly to your full-size laundry room for maximum convenience.
Two additional bedrooms offer flexibility for guests, office space, or family needs. And with no carpet throughout the entire home, maintenance and modern living go hand-in-hand.
All of this in a prime location: just an 8-minute walk to Oaklawn Language Academy, 4 minutes to Camp North End, 2 minutes to Johnson C. Smith University, and quick access to the Gold Line, Uptown, and I-277.
Contemporary style. Thoughtful upgrades. Unmatched convenience. Your new townhome awaits.
Location
State NC
County Mecklenburg
Zoning N1-C
Rooms
Guest Accommodations None
Primary Bedroom Level Upper
Main Level Great Room
Main Level Dining Area
Main Level Mud
Main Level Bathroom-Half
Upper Level Bathroom-Full
Upper Level Primary Bedroom
Upper Level Bedroom(s)
Upper Level Bedroom(s)
Upper Level Bathroom-Full
Upper Level Laundry
Interior
Interior Features Entrance Foyer, Garden Tub, Kitchen Island, Open Floorplan, Walk-In Closet(s), Walk-In Pantry
Heating Heat Pump
Cooling Ceiling Fan(s), Central Air
Flooring Wood
Fireplaces Type Gas Log, Great Room
Fireplace true
Appliance Dishwasher, Electric Cooktop, Electric Oven, Exhaust Hood, Microwave, Refrigerator with Ice Maker
Laundry Laundry Room, Upper Level
Exterior
Garage Spaces 1.0
Fence Back Yard, Fenced, Privacy, Wood
Street Surface Concrete,Paved
Porch Patio
Garage true
Building
Lot Description Cleared, Level
Dwelling Type Site Built
Foundation Slab
Sewer Public Sewer
Water City
Architectural Style Transitional
Level or Stories Two
Structure Type Hardboard Siding
New Construction true
Construction Status Under Construction
Schools
Elementary Schools Bruns Avenue
Middle Schools Ranson
High Schools West Charlotte
Others
Senior Community false
Acceptable Financing Cash, Conventional, FHA, VA Loan
Listing Terms Cash, Conventional, FHA, VA Loan
Special Listing Condition None
Virtual Tour https://listings.nextdoorphotos.com/1800vintonstreet

"My job is to find and attract mastery-based agents to the office, protect the culture, and make sure everyone is happy! "






