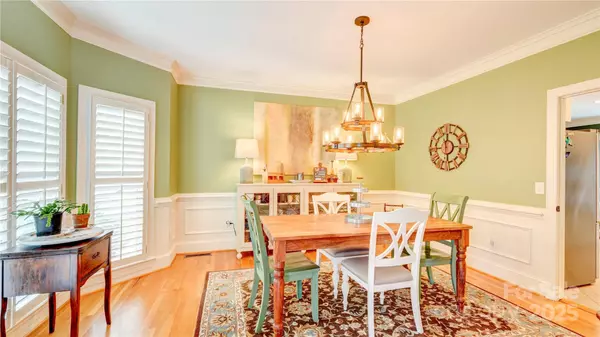
4 Beds
3 Baths
3,129 SqFt
4 Beds
3 Baths
3,129 SqFt
Key Details
Property Type Single Family Home
Sub Type Single Family Residence
Listing Status Active
Purchase Type For Sale
Square Footage 3,129 sqft
Price per Sqft $236
Subdivision Asheford Green
MLS Listing ID 4322052
Bedrooms 4
Full Baths 2
Half Baths 1
HOA Fees $658/ann
HOA Y/N 1
Abv Grd Liv Area 3,129
Year Built 1990
Lot Size 0.410 Acres
Acres 0.41
Property Sub-Type Single Family Residence
Property Description
Such a warm and inviting home! Large foyer, Living room, dining room huge kitchen with island, great room very cozy with a wet bar, built-ins, a fireplace with gas logs, tankless water heater, Large screened porch, a deck, and beautifully landscaped private backyard. A list of seller improvements: Kitchen Cabinets professionally painted,Updated light fixtures and fans, Updated door hardware, Installed salt water hot tub and electrical (for hot tub).
Custom cabinetry and desks in bonus room,New dishwasher, New well pump 2023,
New irrigation control unit with WiFi, 2023.
This is a MUST see!
Location
State NC
County Cabarrus
Zoning PUD
Rooms
Primary Bedroom Level Upper
Main Level Living Room
Main Level Dining Room
Main Level Great Room
Main Level Kitchen
Main Level Breakfast
Upper Level Primary Bedroom
Upper Level Bathroom-Full
Upper Level Bedroom(s)
Upper Level Bonus Room
Upper Level Bedroom(s)
Upper Level Bathroom-Full
Upper Level Bedroom(s)
Interior
Interior Features Attic Stairs Pulldown, Attic Walk In, Built-in Features, Entrance Foyer, Hot Tub, Kitchen Island, Walk-In Closet(s), Wet Bar, Whirlpool
Heating Forced Air, Heat Pump, Natural Gas
Cooling Central Air, Electric, Heat Pump
Flooring Carpet, Linoleum, Tile, Wood
Fireplaces Type Gas Log, Great Room
Fireplace true
Appliance Convection Microwave, Convection Oven, Dishwasher, Disposal, Down Draft, Electric Oven, Gas Cooktop, Gas Water Heater, Microwave, Plumbed For Ice Maker, Self Cleaning Oven, Tankless Water Heater, Wall Oven
Laundry Electric Dryer Hookup
Exterior
Exterior Feature Hot Tub, Gas Grill, In-Ground Irrigation
Garage Spaces 2.0
Utilities Available Cable Available, Electricity Connected, Fiber Optics, Natural Gas, Underground Utilities
Street Surface Concrete,Paved
Porch Deck, Front Porch, Screened
Garage true
Building
Dwelling Type Site Built
Foundation Crawl Space
Sewer Public Sewer
Water City, Well
Level or Stories Two
Structure Type Brick Full
New Construction false
Schools
Elementary Schools Unspecified
Middle Schools Unspecified
High Schools Unspecified
Others
HOA Name Red Rock
Senior Community false
Restrictions Architectural Review,Subdivision
Acceptable Financing Cash, Conventional
Listing Terms Cash, Conventional
Special Listing Condition None
Virtual Tour https://www.tourfactory.com/3231177

"My job is to find and attract mastery-based agents to the office, protect the culture, and make sure everyone is happy! "






