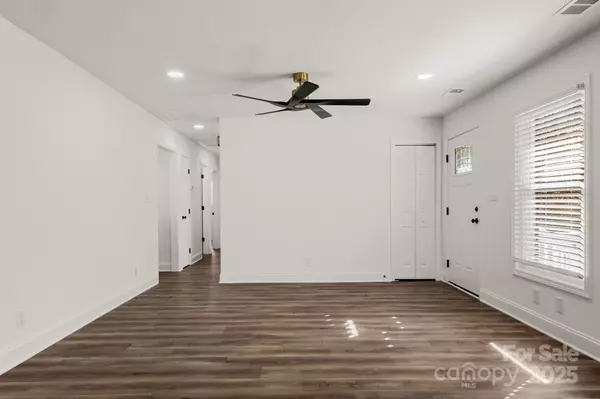
3 Beds
2 Baths
1,450 SqFt
3 Beds
2 Baths
1,450 SqFt
Key Details
Property Type Single Family Home
Sub Type Single Family Residence
Listing Status Active
Purchase Type For Sale
Square Footage 1,450 sqft
Price per Sqft $248
Subdivision Hillcrest
MLS Listing ID 4321596
Style Ranch,Transitional
Bedrooms 3
Full Baths 2
Abv Grd Liv Area 1,450
Year Built 1972
Lot Size 0.350 Acres
Acres 0.35
Property Sub-Type Single Family Residence
Property Description
Location
State NC
County Union
Zoning RES
Rooms
Primary Bedroom Level Main
Main Level Bedrooms 3
Main Level Dining Area
Main Level Bathroom-Full
Main Level Bedroom(s)
Main Level Great Room
Main Level Laundry
Main Level Primary Bedroom
Interior
Interior Features Breakfast Bar, Cable Prewire, Kitchen Island
Heating Central, Heat Pump
Cooling Central Air, Electric, Heat Pump
Flooring Carpet, Vinyl
Fireplace false
Appliance Dishwasher, Disposal, Electric Oven, Electric Range, Electric Water Heater, Microwave, Plumbed For Ice Maker, Refrigerator with Ice Maker, Self Cleaning Oven
Laundry Electric Dryer Hookup, Main Level
Exterior
Garage Spaces 1.0
Fence Back Yard, Privacy
Community Features None
Utilities Available Cable Available
Waterfront Description None
Roof Type Composition
Street Surface Concrete,Paved
Porch Patio
Garage true
Building
Lot Description Level, Wooded
Dwelling Type Site Built
Foundation Crawl Space
Sewer Public Sewer
Water City
Architectural Style Ranch, Transitional
Level or Stories One
Structure Type Brick Full
New Construction false
Schools
Elementary Schools Waxhaw
Middle Schools Parkwood
High Schools Parkwood
Others
Senior Community false
Acceptable Financing Cash, Conventional, FHA, VA Loan
Listing Terms Cash, Conventional, FHA, VA Loan
Special Listing Condition None

"My job is to find and attract mastery-based agents to the office, protect the culture, and make sure everyone is happy! "






