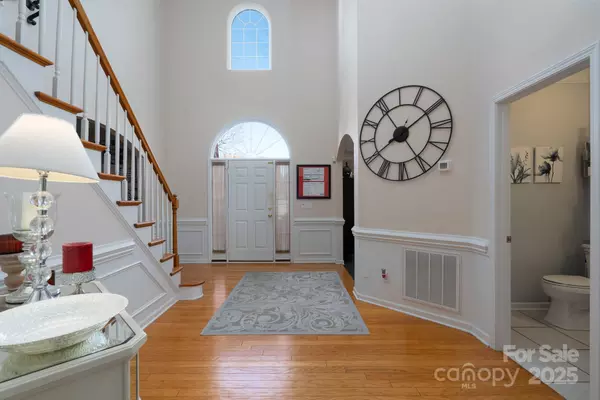
4 Beds
3 Baths
3,014 SqFt
4 Beds
3 Baths
3,014 SqFt
Key Details
Property Type Single Family Home
Sub Type Single Family Residence
Listing Status Active
Purchase Type For Sale
Square Footage 3,014 sqft
Price per Sqft $198
Subdivision Harris Village
MLS Listing ID 4283227
Style Traditional
Bedrooms 4
Full Baths 2
Half Baths 1
HOA Fees $312/Semi-Annually
HOA Y/N 1
Abv Grd Liv Area 3,014
Year Built 2000
Lot Size 1.000 Acres
Acres 1.0
Property Sub-Type Single Family Residence
Property Description
Welcome home to this inviting 4 bedroom, 2.5 bath beauty, offering over 3,000 sq ft. of comfortable living space on a quiet cul-de-sac. Nestled on a one acre lot- the largest in the neighborhood, this home provides the perfect blend of space, warmth, and style. Step inside through the welcoming foyer, where you're greeted by an easy-flow floor plan that's perfect for both everyday living and entertaining. Enjoy dinners in the formal dining room, movie nights in the cozy living room, or work from home in the private den/office. The kitchen features beautiful finishes, ample storage and plenty of room to cook and gather. A true highlight of this home is the all-season sunroom, complete with a custom-built bar, a wonderful spot to host friends, enjoy morning coffee, or relax while looking out over the peaceful, spacious backyard. Upstairs, the primary suite offers a comfortable retreat featuring a custom wardrobe closet with built-in organization and makeup vanity and a beautifully tiled shower. Three additional bedrooms provide plenty of room for family and guests. Downstairs, you'll find a dedicated laundry room for added convenience. Outside, there's space for everyone to enjoy- from the concrete patio that's perfect for grilling, to the wired outbuilding that can serve as a workshop, storage area, or hobby space. The 2-car garage offers additional storage and convenience. Located in a friendly neighborhood with access to a community pool, this home offers the perfect balance of privacy, comfort, and connection.
Updates include: Furnace/Heat Pump 2019, Roof 2022
This property is located in a highly desired neighborhood close to schools, shopping, and dining. This move-in ready home is sure to impress!
Location
State NC
County Iredell
Zoning R3
Rooms
Primary Bedroom Level Upper
Main Level Bathroom-Half
Main Level Kitchen
Main Level Laundry
Main Level Dining Room
Main Level Living Room
Main Level Sunroom
Main Level Den
Upper Level Primary Bedroom
Upper Level Bedroom(s)
Upper Level Bedroom(s)
Main Level Breakfast
Upper Level Bedroom(s)
Upper Level Bathroom-Full
Upper Level Bathroom-Full
Interior
Interior Features Attic Other, Breakfast Bar, Built-in Features, Cable Prewire, Entrance Foyer, Open Floorplan, Pantry, Storage, Walk-In Closet(s)
Heating Forced Air, Natural Gas
Cooling Ceiling Fan(s), Central Air
Flooring Carpet, Hardwood, Tile, Vinyl
Fireplaces Type Gas, Living Room
Fireplace true
Appliance Microwave, Refrigerator with Ice Maker
Laundry Laundry Room, Main Level
Exterior
Exterior Feature Fire Pit
Garage Spaces 2.0
Fence Back Yard
Community Features Outdoor Pool, Sidewalks, Street Lights
Utilities Available Cable Available
Roof Type Architectural Shingle
Street Surface Concrete,Paved
Porch Enclosed, Glass Enclosed, Patio
Garage true
Building
Lot Description Cul-De-Sac, Open Lot, Wooded
Dwelling Type Site Built
Foundation Slab
Builder Name Niblock
Sewer Public Sewer
Water City
Architectural Style Traditional
Level or Stories Two
Structure Type Vinyl
New Construction false
Schools
Elementary Schools Rocky River
Middle Schools Mooresville
High Schools Mooresville
Others
HOA Name Main Street Management
Senior Community false
Acceptable Financing Cash, Conventional, FHA, VA Loan
Listing Terms Cash, Conventional, FHA, VA Loan
Special Listing Condition None

"My job is to find and attract mastery-based agents to the office, protect the culture, and make sure everyone is happy! "






