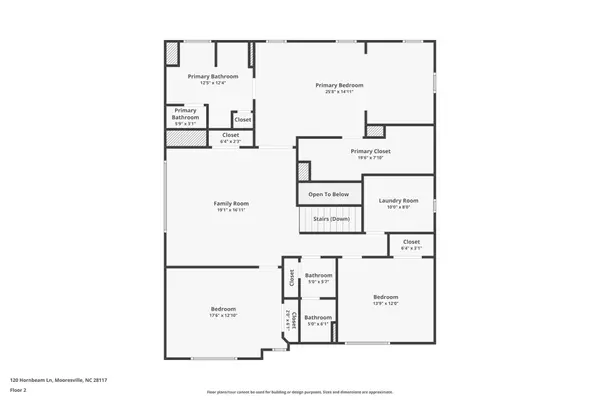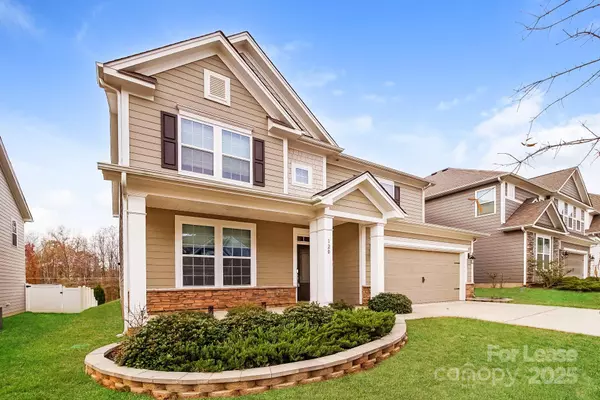
4 Beds
3 Baths
3,100 SqFt
4 Beds
3 Baths
3,100 SqFt
Key Details
Property Type Single Family Home
Sub Type Single Family Residence
Listing Status Active
Purchase Type For Rent
Square Footage 3,100 sqft
Subdivision Atwater Landing
MLS Listing ID 4322152
Bedrooms 4
Full Baths 3
Abv Grd Liv Area 3,100
Year Built 2021
Lot Size 9,583 Sqft
Acres 0.22
Property Sub-Type Single Family Residence
Property Description
Welcome to this beautiful, like-new home in a Lake Norman waterfront community, where every day feels like a getaway! Enjoy lake access with a community canoe and paddleboard launch, perfect for fishing, kayaking, and other fun lake activities. The neighborhood offers resort-style amenities including a pool, 3,000 sq. ft. clubhouse, fitness center, walking trails, playground, pocket parks, and a bocce ball court — truly something for everyone!
Inside, you'll find upgrades galore and an inviting open kitchen-to-family room layout anchored by a gas fireplace and stunning RevWood floors. The formal dining room connects to a gorgeous butler's pantry and breakfast bar, making entertaining a breeze. The gourmet kitchen features stainless steel double ovens, a gas cooktop, castled cabinetry with base pullouts, and granite countertops.
The first-floor guest suite offers flexibility and comfort, complemented by a mudroom with built-ins for added convenience. A wrought iron staircase leads to an expansive loft — perfect for a home office, playroom, or media area.
The primary suite is the epitome of luxury, featuring a sitting area, coffered ceiling, and an oversized walk-in closet. The spa-inspired bathroom showcases a tiled shower with a semi-frameless enclosure, granite counters, and elegant finishes throughout.
Additional highlights include a tankless water heater, smart home technology, laundry tub, oak stairs, two-piece crown molding, wainscoting, cased windows, 5-inch baseboards, and tray ceilings — every detail thoughtfully designed for comfort and style.
Residents also enjoy a $55/month Benefits Package with perks like liability insurance, credit-building, identity theft protection, and more. Details available upon application.
Highlights:
Lake Norman access w/ canoe & paddleboard launch + fishing
Pool, clubhouse, gym, trails, playground & bocce court
Open-concept living w/ gas fireplace & designer finishes
Gourmet kitchen w/ granite, double ovens & butler's pantry
Guest suite on main level & spacious upstairs loft
Luxurious primary suite w/ sitting room & spa bath
Numerous upgrades: smart home tech, tankless water heater, crown molding & more
$55/month Benefits Package with insurance & credit perks
Location
State NC
County Iredell
Zoning RLI
Rooms
Primary Bedroom Level Upper
Main Level Bedrooms 1
Upper Level Primary Bedroom
Upper Level Bedroom(s)
Upper Level Bedroom(s)
Main Level Bedroom(s)
Main Level Bathroom-Full
Upper Level Bathroom-Full
Main Level Kitchen
Upper Level Bathroom-Full
Main Level Living Room
Main Level Dining Room
Interior
Interior Features Breakfast Bar, Garden Tub, Kitchen Island, Walk-In Closet(s), Walk-In Pantry
Heating Central
Cooling Central Air
Flooring Carpet, Vinyl
Fireplaces Type Family Room
Furnishings Unfurnished
Fireplace true
Appliance Dishwasher, Disposal, Double Oven, Dryer, Gas Range, Microwave, Refrigerator with Ice Maker, Tankless Water Heater, Washer, Washer/Dryer
Laundry Laundry Room
Exterior
Garage Spaces 2.0
Community Features Clubhouse, Lake Access, Outdoor Pool, Playground, Walking Trails
Street Surface Concrete,Paved
Porch Patio, Porch
Garage true
Building
Sewer Public Sewer
Water City
Level or Stories Two
Schools
Elementary Schools Lakeshore
Middle Schools Lakeshore
High Schools Lake Norman
Others
Pets Allowed Conditional
Senior Community false

"My job is to find and attract mastery-based agents to the office, protect the culture, and make sure everyone is happy! "






