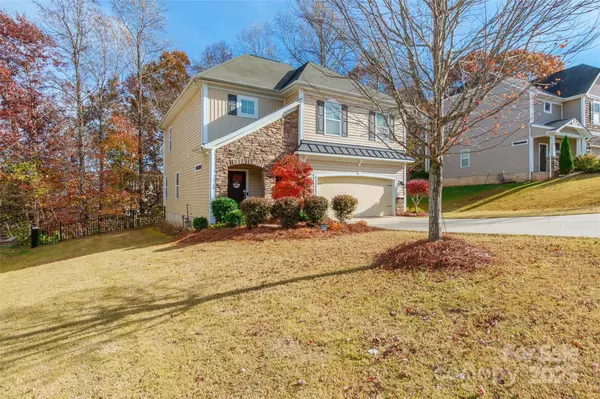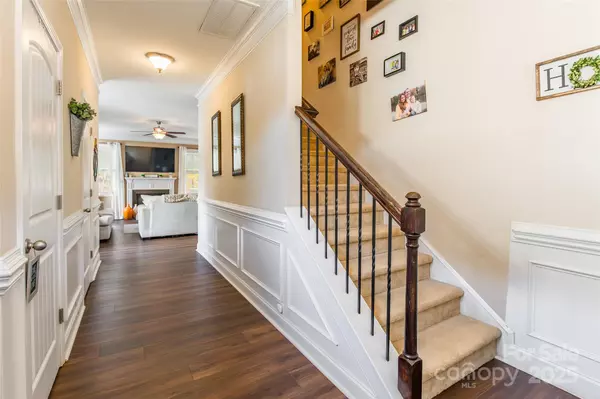
4 Beds
3 Baths
2,173 SqFt
4 Beds
3 Baths
2,173 SqFt
Key Details
Property Type Single Family Home
Sub Type Single Family Residence
Listing Status Active
Purchase Type For Sale
Square Footage 2,173 sqft
Price per Sqft $216
Subdivision Lakebridge
MLS Listing ID 4321605
Bedrooms 4
Full Baths 2
Half Baths 1
HOA Fees $150/qua
HOA Y/N 1
Abv Grd Liv Area 2,173
Year Built 2014
Lot Size 10,454 Sqft
Acres 0.24
Property Sub-Type Single Family Residence
Property Description
Location
State SC
County York
Zoning RC-II
Rooms
Primary Bedroom Level Upper
Main Level Great Room
Main Level Kitchen
Upper Level Primary Bedroom
Main Level Bathroom-Half
Main Level Breakfast
Upper Level Bedroom(s)
Upper Level Bedroom(s)
Main Level Bathroom-Full
Upper Level Bedroom(s)
Upper Level Loft
Main Level Bathroom-Full
Upper Level Laundry
Interior
Interior Features Drop Zone, Pantry, Storage, Walk-In Closet(s)
Heating Heat Pump
Cooling Central Air
Flooring Vinyl
Fireplaces Type Gas, Gas Log
Fireplace true
Appliance Dishwasher, Electric Cooktop, Electric Oven, Gas Water Heater
Laundry Laundry Room, Upper Level
Exterior
Garage Spaces 2.0
Community Features Sidewalks, Street Lights, Walking Trails
Street Surface Concrete,Paved
Porch Rear Porch
Garage true
Building
Dwelling Type Site Built
Foundation Crawl Space
Sewer Public Sewer
Water City
Level or Stories Two
Structure Type Brick Partial,Vinyl
New Construction false
Schools
Elementary Schools Fort Mill
Middle Schools Fort Mill
High Schools Unspecified
Others
HOA Name Red Rock Management
Senior Community false
Acceptable Financing Cash, Conventional, FHA, VA Loan
Listing Terms Cash, Conventional, FHA, VA Loan
Special Listing Condition None
Virtual Tour https://www.zillow.com/view-imx/05d18b3d-ec19-40bf-8213-da7d2c164f5e?setAttribution=mls&wl=true&initialViewType=pano&utm_source=dashboard

"My job is to find and attract mastery-based agents to the office, protect the culture, and make sure everyone is happy! "






