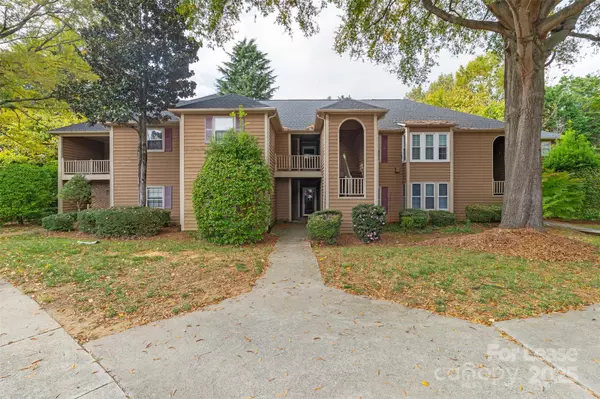
1 Bed
1 Bath
668 SqFt
1 Bed
1 Bath
668 SqFt
Key Details
Property Type Condo
Sub Type Condominium
Listing Status Active
Purchase Type For Rent
Square Footage 668 sqft
Subdivision Hunters Run
MLS Listing ID 4320926
Bedrooms 1
Full Baths 1
Abv Grd Liv Area 668
Year Built 1984
Property Sub-Type Condominium
Property Description
Perfectly situated just minutes from Park Road Shopping Center, South End, and Uptown, this home offers the ideal blend of city convenience and neighborhood charm. Step inside to find a bright, open floor plan with modern finishes throughout. The updated kitchen features sleek cabinetry, granite countertops, stainless steel appliances, and a breakfast bar — all appliances convey for a truly move-in ready experience.
Enjoy updated flooring, fresh paint, and stylish lighting that create a contemporary yet comfortable feel. The spacious living area flows seamlessly to a private patio, perfect for morning coffee or evening relaxation. The primary suite includes ample closet space and a refreshed en-suite bath.
Tucked in the highly sought-after Selwyn Farms community, this home provides easy access to greenways, shopping, dining, and all that Dilworth and South Charlotte have to offer.
Move right in and start enjoying the best of Charlotte living — updated, convenient, and effortlessly stylish!
Location
State NC
County Mecklenburg
Rooms
Primary Bedroom Level Main
Main Level Bedrooms 1
Main Level Kitchen
Main Level Primary Bedroom
Main Level Living Room
Main Level Dining Area
Main Level Laundry
Main Level Bathroom-Full
Interior
Interior Features Cable Prewire, Open Floorplan
Heating Central
Cooling Central Air
Flooring Tile, Vinyl
Fireplaces Type Family Room
Furnishings Unfurnished
Fireplace true
Appliance Dishwasher, Electric Range, Electric Water Heater, Microwave, Refrigerator with Ice Maker, Washer/Dryer
Laundry In Hall, In Unit, Inside, Main Level
Exterior
Utilities Available Cable Available
Street Surface Asphalt,Paved
Porch Patio
Garage false
Building
Foundation Slab
Sewer Public Sewer
Water City
Level or Stories Two
Schools
Elementary Schools Unspecified
Middle Schools Unspecified
High Schools Unspecified
Others
Pets Allowed Yes, Dogs OK
Senior Community false

"My job is to find and attract mastery-based agents to the office, protect the culture, and make sure everyone is happy! "






