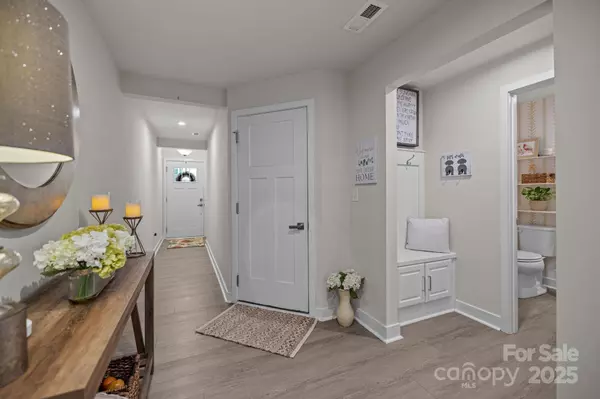
3 Beds
4 Baths
2,243 SqFt
3 Beds
4 Baths
2,243 SqFt
Key Details
Property Type Townhouse
Sub Type Townhouse
Listing Status Active
Purchase Type For Sale
Square Footage 2,243 sqft
Price per Sqft $213
Subdivision Trinity Townes
MLS Listing ID 4317504
Bedrooms 3
Full Baths 2
Half Baths 2
HOA Fees $162/mo
HOA Y/N 1
Abv Grd Liv Area 2,243
Year Built 2022
Property Sub-Type Townhouse
Property Description
This 3 bedroom, 2-full-bath, 2-half-bath townhome offers spacious living areas, a screened-in porch with fireplace, private fenced-in yard with paver patio, and numerous upgrades throughout. Experience the best of Tega Cay living, top-rated schools, Tega Cay Beach and Pool Club, lake access, golf, and the welcoming community vibe that makes this area so special.
Location
State SC
County York
Zoning R
Body of Water Lake Wylie
Rooms
Primary Bedroom Level Third
Main Level Bathroom-Half
Main Level Dining Area
Lower Level Bathroom-Half
Lower Level Flex Space
Main Level Kitchen
Main Level Living Room
Third Level Primary Bedroom
Third Level Bedroom(s)
Third Level Bathroom-Full
Third Level Bedroom(s)
Third Level Bathroom-Full
Interior
Heating Central, Zoned
Cooling Central Air, Zoned
Fireplaces Type Gas, Porch
Fireplace true
Appliance Dishwasher, Disposal, Gas Cooktop, Microwave, Refrigerator with Ice Maker, Washer/Dryer
Laundry Third Level
Exterior
Garage Spaces 2.0
Fence Back Yard, Fenced
Utilities Available Natural Gas
Street Surface Concrete,Paved
Porch Screened
Garage true
Building
Dwelling Type Site Built
Foundation Slab
Builder Name Ryan
Sewer Public Sewer
Water City
Level or Stories Three
Structure Type Fiber Cement,Stone
New Construction false
Schools
Elementary Schools Gold Hill
Middle Schools Gold Hill
High Schools Fort Mill
Others
HOA Name Kuester
Senior Community false
Acceptable Financing Cash, Conventional, FHA, VA Loan
Listing Terms Cash, Conventional, FHA, VA Loan
Special Listing Condition None

"My job is to find and attract mastery-based agents to the office, protect the culture, and make sure everyone is happy! "






