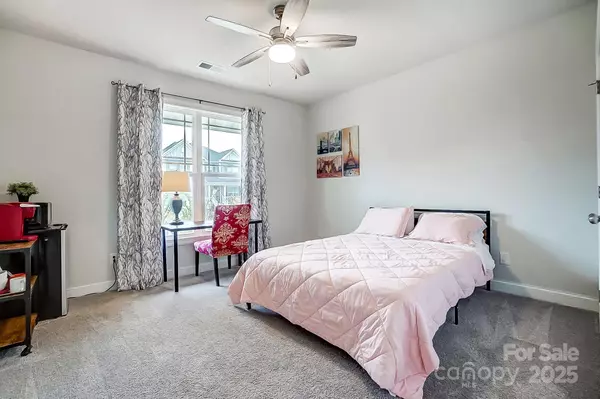
5 Beds
4 Baths
3,082 SqFt
5 Beds
4 Baths
3,082 SqFt
Key Details
Property Type Single Family Home
Sub Type Single Family Residence
Listing Status Active
Purchase Type For Sale
Square Footage 3,082 sqft
Price per Sqft $225
Subdivision Covington
MLS Listing ID 4315211
Bedrooms 5
Full Baths 3
Half Baths 1
Construction Status Completed
HOA Fees $250/qua
HOA Y/N 1
Abv Grd Liv Area 3,082
Year Built 2022
Lot Size 10,454 Sqft
Acres 0.24
Property Sub-Type Single Family Residence
Property Description
3 car garage, NEWLY fenced yard, open floorplan, dreamy oversized island, upstairs bonus room AND bedroom with it's own bathroom, spacious screened porch with no neighbors behind.
Sound perfect? It can be yours!
Just over the South Carolina line, enjoy lower taxes while being less than 10 minutes to Ballantyne with endless dining and entertainment options. Nestled in the Covington community, residents enjoy generous common areas, a sparkling pool and a playground. Maintained in near-new condition, this home was built in 2022 and lightly lived in.
This home shines with a low-maintenance fiber cement exterior and a thoughtfully designed open floor plan filled with natural light. The layout offers the option for main-level living, featuring a spacious primary suite, two additional bedrooms, laundry and 3 car garage all on the first floor. The kitchen is a chef's dream with an oversized quartz island, double ovens, a farmhouse apron sink, a gas range, and a massive walk in pantry for extra storage. Upstairs you will find a large bedroom with walk in closet, a full bathroom and a wonderful bonus room lending itself to many uses. As well as walk in attic storage.
Extend your living space outdoors on the screened-in back porch, the perfect spot to relax and unwind. The newly fenced back yard is ideal for the needs of many buyers with steps to the lower yard, a spacious upper yard and an extra large side area. Ideal for outdoor living and play.
Location
State SC
County Lancaster
Zoning res
Rooms
Guest Accommodations Interior Connected,Separate Living Quarters
Primary Bedroom Level Main
Main Level Bedrooms 3
Main Level Dining Area
Main Level Bedroom(s)
Main Level Primary Bedroom
Main Level Bedroom(s)
Main Level Bathroom-Full
Main Level Bathroom-Half
Main Level Family Room
Main Level Laundry
Upper Level 2nd Primary
Main Level Flex Space
Upper Level Flex Space
Upper Level Bathroom-Full
Interior
Interior Features Drop Zone, Entrance Foyer, Kitchen Island, Open Floorplan, Pantry, Split Bedroom, Storage, Walk-In Closet(s), Walk-In Pantry
Heating Central
Cooling Central Air
Flooring Carpet, Tile, Vinyl
Fireplaces Type Great Room
Fireplace true
Appliance Dishwasher
Laundry Laundry Room, Main Level
Exterior
Garage Spaces 3.0
Fence Back Yard, Fenced
Community Features Clubhouse, Playground, Sidewalks, Street Lights
View Water
Street Surface Concrete
Porch Covered, Front Porch, Rear Porch, Screened
Garage true
Building
Lot Description Private, Views
Dwelling Type Site Built
Foundation Slab
Sewer Public Sewer
Water City
Level or Stories One and One Half
Structure Type Hardboard Siding
New Construction false
Construction Status Completed
Schools
Elementary Schools Harrisburg
Middle Schools Indian Land
High Schools Indian Land
Others
Senior Community false
Acceptable Financing Cash, Conventional, FHA, VA Loan
Listing Terms Cash, Conventional, FHA, VA Loan
Special Listing Condition None
Virtual Tour https://view.spiro.media/order/5c29a8dc-6bfc-47c6-e515-08de0faf0b98

"My job is to find and attract mastery-based agents to the office, protect the culture, and make sure everyone is happy! "






