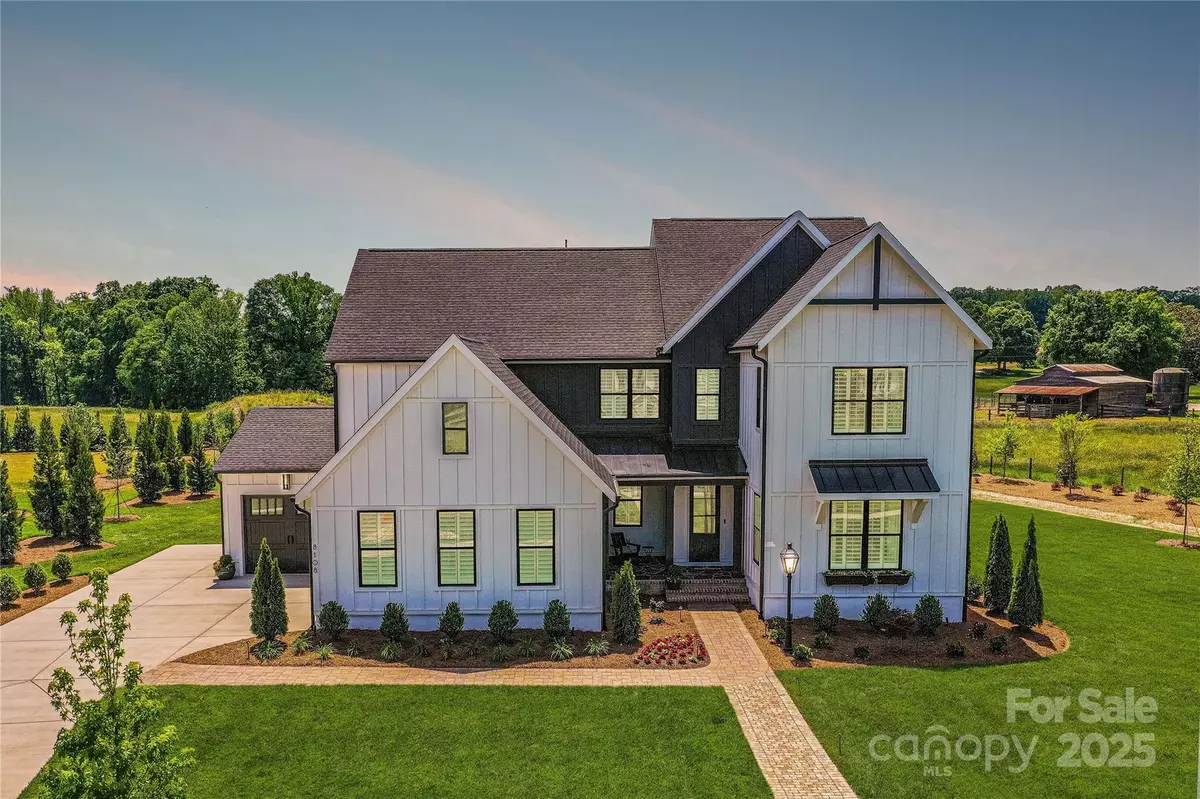
6 Beds
7 Baths
4,777 SqFt
6 Beds
7 Baths
4,777 SqFt
Key Details
Property Type Single Family Home
Sub Type Single Family Residence
Listing Status Active
Purchase Type For Sale
Square Footage 4,777 sqft
Price per Sqft $345
MLS Listing ID 4314623
Bedrooms 6
Full Baths 6
Half Baths 1
Construction Status Proposed
Abv Grd Liv Area 4,777
Lot Size 2.400 Acres
Acres 2.4
Property Sub-Type Single Family Residence
Property Description
Step inside to an expansive open floor plan that includes a vaulted Great Room, gourmet Kitchen, and bright Breakfast and Dining areas. Walls of windows and multi-slide glass doors create a natural connection to the outdoors, opening to a luxury covered outdoor living space with fireplace—perfect for entertaining or relaxing year-round.
The main-level Primary Suite is a private retreat featuring a spa-inspired bath with freestanding tub, dual vanities, and an optional box-bay window design. A Scullery with relocated pantry and upgraded cabinetry complements the Kitchen layout, adding style and function. Upstairs, the Napa offers multiple configurations including four or more bedrooms, ensuite baths, a flexible Bonus Room, Tech or Hobby Space, and abundant storage.
This home includes a 3-car side-load garage, luxury outdoor living terrace, raised brick patio, and optional guest suite with ensuite bath on the main level. Structural options and finishes may be tailored during design to create a fully customized home inside and out.
Buyers may also choose from various Classica Homes models to build on this expansive 2.4-acre homesite. See price list in attachments which includes the land, home, all site development, and landscape package. Enjoy a tranquil natural setting with mature trees and gentle topography, all within minutes of downtown Waxhaw's dining, shopping, and community amenities.
Pricing subject to change. Additional design and customization options available through Classica Homes' Design Studio.
Location
State NC
County Union
Zoning AF8
Rooms
Primary Bedroom Level Main
Main Level Bedrooms 2
Main Level Bathroom-Half
Main Level Bathroom-Full
Main Level Bathroom-Full
Main Level Primary Bedroom
Main Level Bedroom(s)
Main Level Kitchen
Main Level Dining Room
Main Level Breakfast
Upper Level Bedroom(s)
Upper Level Bedroom(s)
Upper Level Bedroom(s)
Upper Level Bedroom(s)
Upper Level Bathroom-Full
Upper Level Bathroom-Full
Upper Level Bathroom-Full
Upper Level Bonus Room
Upper Level Office
Upper Level Laundry
Interior
Interior Features Attic Walk In, Entrance Foyer, Kitchen Island, Open Floorplan, Pantry, Walk-In Closet(s), Walk-In Pantry
Heating Central
Cooling Central Air, ENERGY STAR Qualified Equipment, Zoned
Fireplaces Type Living Room
Fireplace true
Appliance Dishwasher, Disposal, Exhaust Fan, Exhaust Hood, Microwave, Oven, Refrigerator with Ice Maker, Tankless Water Heater
Laundry Electric Dryer Hookup, Laundry Room, Upper Level
Exterior
Garage Spaces 3.0
Roof Type Architectural Shingle
Street Surface Concrete,Paved
Porch Covered, Patio, Porch
Garage true
Building
Lot Description Private, Wooded
Dwelling Type Site Built
Foundation Crawl Space
Builder Name Classica
Sewer Septic Needed
Water Well Needed
Level or Stories Two
Structure Type Fiber Cement
New Construction true
Construction Status Proposed
Schools
Elementary Schools Waxhaw
Middle Schools Unspecified
High Schools Unspecified
Others
Senior Community false
Acceptable Financing Cash, Construction Perm Loan
Listing Terms Cash, Construction Perm Loan
Special Listing Condition None
Virtual Tour https://charlottelifeteam.com/2-4-acre-lot-rehobeth-rd/

"My job is to find and attract mastery-based agents to the office, protect the culture, and make sure everyone is happy! "






