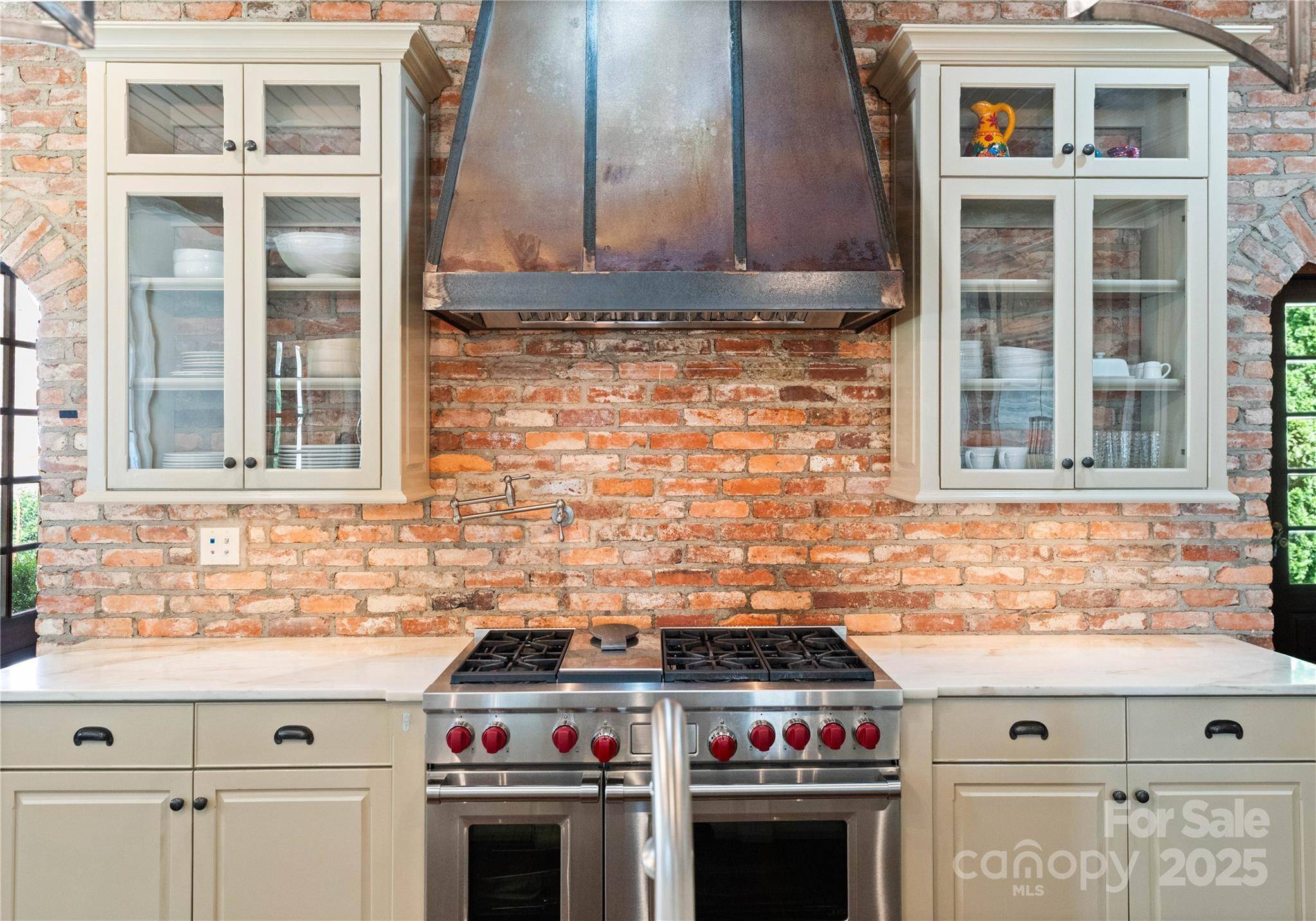7 Beds
7 Baths
6,206 SqFt
7 Beds
7 Baths
6,206 SqFt
Key Details
Property Type Single Family Home
Sub Type Single Family Residence
Listing Status Coming Soon
Purchase Type For Sale
Square Footage 6,206 sqft
Price per Sqft $402
Subdivision Mia Manor
MLS Listing ID 4273206
Style Traditional
Bedrooms 7
Full Baths 6
Half Baths 1
Abv Grd Liv Area 6,206
Year Built 2008
Lot Size 10,454 Sqft
Acres 0.24
Property Sub-Type Single Family Residence
Property Description
Location
State NC
County Mecklenburg
Zoning N1-A
Rooms
Guest Accommodations Separate Entrance
Interior
Interior Features Built-in Features, Drop Zone, Entrance Foyer, Garden Tub, Kitchen Island, Open Floorplan, Pantry, Split Bedroom, Storage, Walk-In Closet(s), Walk-In Pantry, Wet Bar
Heating Central, Electric
Cooling Central Air, Electric
Flooring Carpet, Tile, Wood
Fireplaces Type Family Room, Living Room, Wood Burning
Fireplace true
Appliance Dishwasher, Disposal, Freezer, Gas Range, Ice Maker, Microwave, Oven, Refrigerator, Refrigerator with Ice Maker
Laundry Laundry Room, Sink, Upper Level
Exterior
Exterior Feature Fire Pit, Outdoor Kitchen, Porte-cochere
Garage Spaces 2.0
Fence Back Yard, Partial
Roof Type Tile
Street Surface Concrete,Paved
Porch Covered, Patio, Rear Porch
Garage true
Building
Dwelling Type Site Built
Foundation Crawl Space
Sewer Public Sewer
Water City
Architectural Style Traditional
Level or Stories Three
Structure Type Brick Full,Wood
New Construction false
Schools
Elementary Schools Beverly Woods
Middle Schools Carmel
High Schools South Mecklenburg
Others
Senior Community false
Restrictions Architectural Review,Livestock Restriction
Special Listing Condition None
"My job is to find and attract mastery-based agents to the office, protect the culture, and make sure everyone is happy! "






