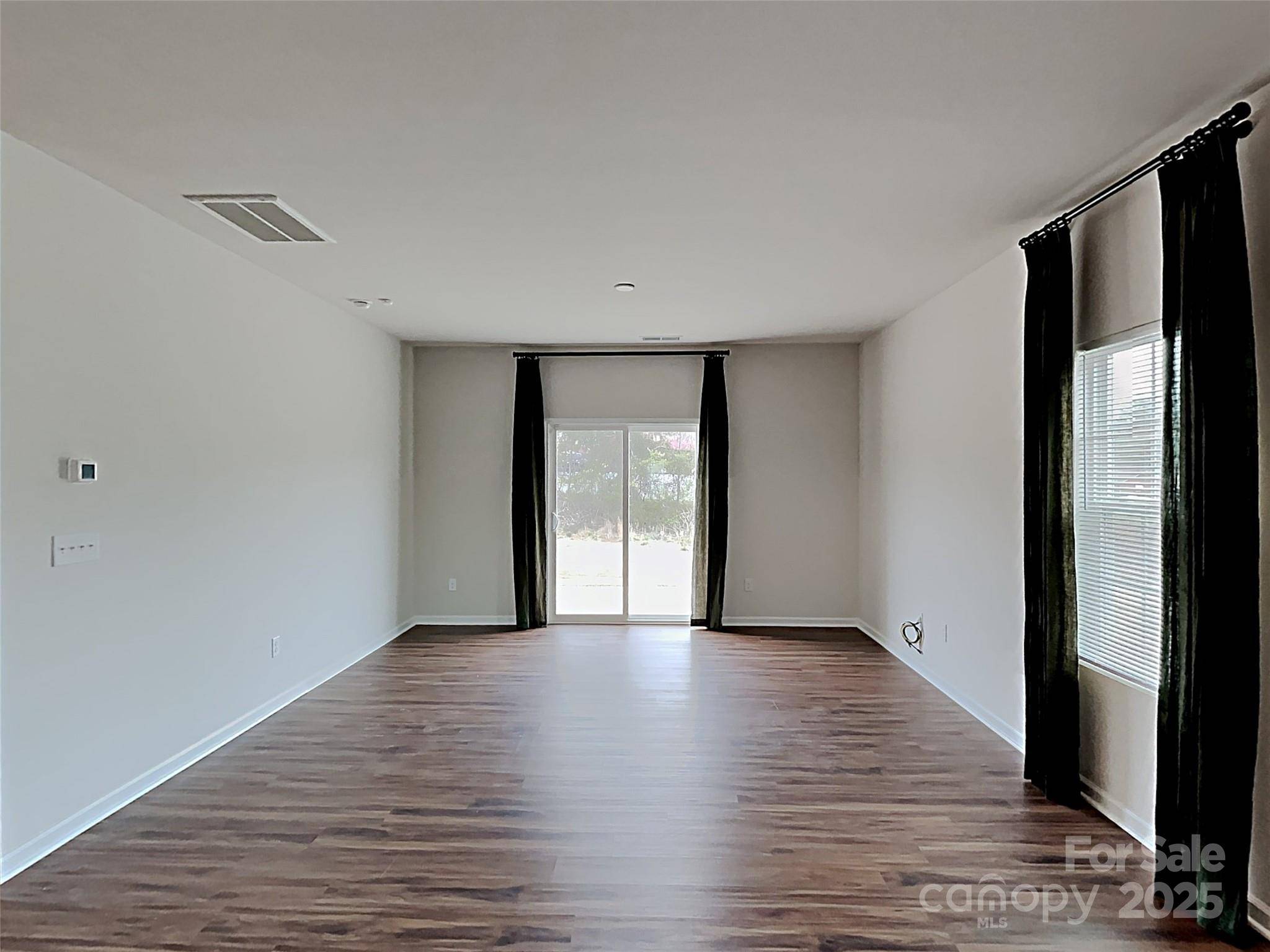4 Beds
3 Baths
2,273 SqFt
4 Beds
3 Baths
2,273 SqFt
Key Details
Property Type Single Family Home
Sub Type Single Family Residence
Listing Status Coming Soon
Purchase Type For Sale
Square Footage 2,273 sqft
Price per Sqft $189
Subdivision Melwood
MLS Listing ID 4269031
Bedrooms 4
Full Baths 2
Half Baths 1
Abv Grd Liv Area 2,273
Year Built 2020
Lot Size 6,229 Sqft
Acres 0.143
Property Sub-Type Single Family Residence
Property Description
On the second floor, three generously sized bedrooms offer options for hosting guests, or an in-home office. The upstairs bonus room grants a plethora of alternative options for living, hosting and catering the various needs of your living situation.
Location
State NC
County Lincoln
Zoning PD-R
Rooms
Main Level Bedrooms 1
Main Level Dining Room
Main Level Primary Bedroom
Main Level Kitchen
Main Level Laundry
Main Level Living Room
Main Level Bathroom-Full
Upper Level Bedroom(s)
Main Level Bathroom-Half
Upper Level Bonus Room
Upper Level Bathroom-Full
Upper Level Bedroom(s)
Upper Level Bedroom(s)
Interior
Heating Heat Pump
Cooling Central Air
Fireplace false
Appliance Oven
Laundry Laundry Room
Exterior
Garage Spaces 2.0
Street Surface Concrete,Paved
Garage true
Building
Dwelling Type Site Built
Foundation Slab
Sewer Public Sewer
Water City
Level or Stories Two
Structure Type Stone Veneer,Vinyl
New Construction false
Schools
Elementary Schools Unspecified
Middle Schools Unspecified
High Schools Unspecified
Others
Senior Community false
Special Listing Condition None
"My job is to find and attract mastery-based agents to the office, protect the culture, and make sure everyone is happy! "






